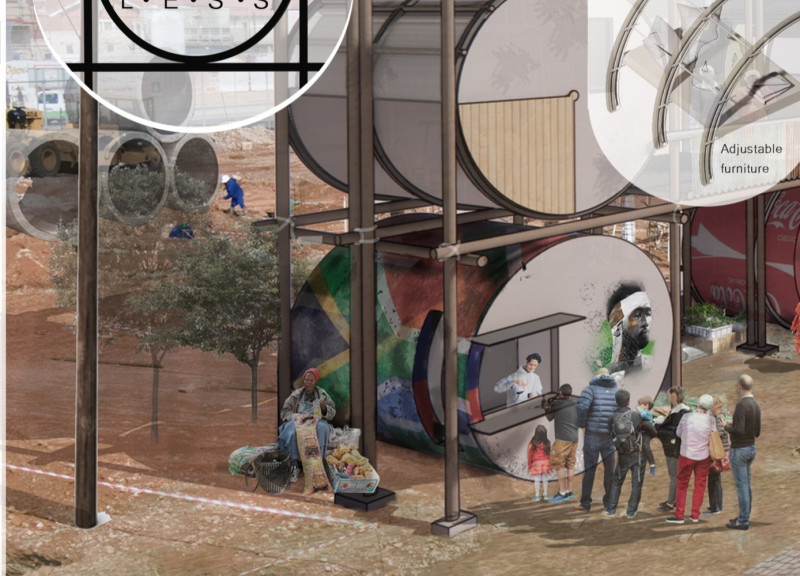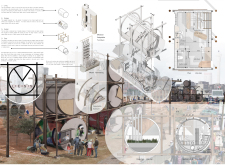5 key facts about this project
Design Intentions and Functionality
At the core of the LESS Project is a well-defined design philosophy encapsulated in the acronym “LESS,” which stands for Living, Engaging, Sustaining, and Saving. These principles guide the architectural design to foster a sense of home and community among residents. The layout promotes communal interactions through open spaces that facilitate gatherings, while individual residences are designed to maximize functional living areas.
The project incorporates modular components, allowing for flexibility in living arrangements. This adaptability ensures that the residences can be tailored to meet the varying needs of families and individuals over time, addressing the dynamic nature of urban demographics. The integration of eco-friendly materials and technologies, such as water harvesting systems, underlines the project's commitment to sustainability and resource conservation.
Innovative Design Features
What distinguishes the LESS Project from conventional developments is its emphasis on community engagement and resource efficiency. The architectural design incorporates shared spaces to encourage social interaction, moving away from isolated living conditions typically found in standard housing layouts. The arrangement of units is intentional, promoting visibility and connectivity among neighbors, thereby enhancing social cohesion.
Additionally, the use of sustainable materials is a significant aspect of the project. Materials such as recycled steel and modular building elements have been carefully chosen for their environmental benefits and structural efficiency. This approach reduces waste during construction and minimizes the long-term environmental impact of the buildings.
Architectural Execution and Detailing
The architectural plans reflect a carefully considered approach to both aesthetics and functionality. Key details include:
1. **Diverse Housing Typologies**: The project features various housing types that cater to different family sizes and income levels, ensuring inclusivity within the design.
2. **Adjustable Interior Spaces**: Interior layouts support customizable furniture arrangements, allowing residents to adapt their environments to personal preferences and needs.
3. **Green Infrastructure**: The inclusion of rainwater collection systems and other sustainable technologies demonstrates a forward-thinking approach to resource management, integral to urban resilience.
The design outcome positions the LESS Project not just as a housing solution but as a model for sustainable living in urban settings. By focusing on modular, community-oriented designs and responsible material choices, this project offers insights into future architectural practices aimed at improving the quality of life for residents.
For further details on the architectural plans, sections, and design elements, readers are encouraged to explore the project's comprehensive presentation. Engage with the various architectural ideas embedded in this design to gain a deeper understanding of its innovative approaches.























