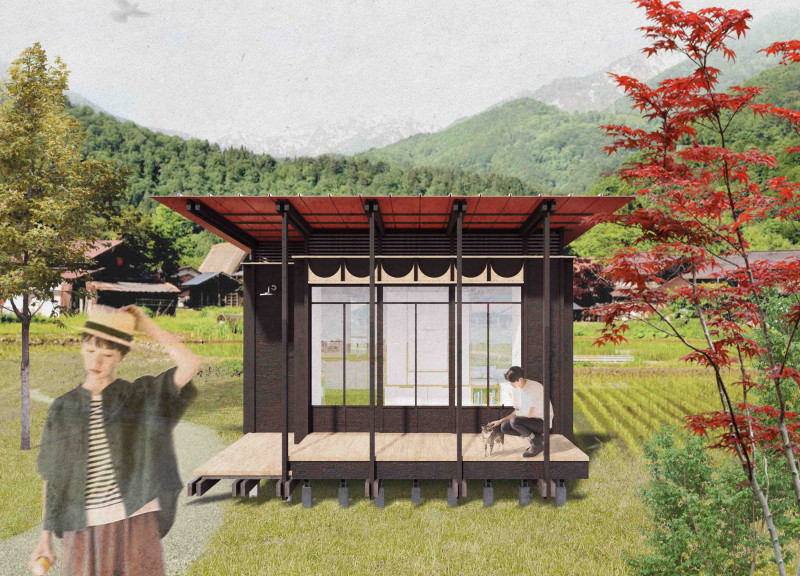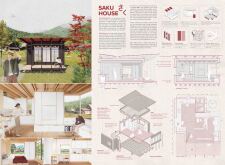5 key facts about this project
The overall design of the Saku House draws inspiration from the vernacular architecture of Japan, emphasizing a seamless integration between indoor living and the surrounding natural landscape. It features a distinctive sloped roof that not only captures the essence of traditional Japanese design but also serves practical functions, such as maximizing shade and protecting the structure from the elements. The use of large, strategically placed windows fosters a strong connection with the outdoors, enhancing natural light penetration and creating an inviting atmosphere within the home.
Functionally, the Saku House is conceived as a flexible living environment that can be easily modified to cater to different family needs over time. The interior layout promotes an open, airy feel while also allowing for privacy when required. Key living spaces, such as a central communal area, are flanked by bedrooms and utility spaces, promoting both interaction and personal retreat. This thoughtful organization encourages a nurturing home environment, suited to the dynamics of contemporary family life.
In terms of materiality, the project prioritizes sustainability through the use of recycled and renewable materials. The façade, predominantly made of stained wood panels, highlights both durability and an aesthetic that resonates with the surrounding environment. Inside, materials like engineered wood flooring create a warmth that contrasts with the clean, modern lines of the furniture and cabinetry. These elements are designed with flexibility in mind, featuring sliding doors and modular components that allow for various spatial configurations.
One noteworthy aspect of the Saku House is its commitment to environmental responsibility. The design integrates smart energy solutions, including solar panels on the roof and rainwater collection systems, which reinforce its low-impact living philosophy. Natural ventilation is achieved through optimized window placements and a ventilated wall system, ensuring a comfortable indoor climate while minimizing energy usage.
The architectural approach taken in the Saku House is distinct in its blend of traditional aesthetics with modern functionality. This project is a response not just to individual needs but also to broader societal shifts, aiming to create a prototype for future housing that emphasizes sustainability and adaptability in rural settings. It encourages a dialogue about how architecture can evolve to meet the changing demands of its users.
For those interested in the architectural nuances of the Saku House, exploring the project presentation offers further insights. Details such as architectural plans, sections, and designs reveal a comprehensive picture of how spaces are articulated and the thoughtful ideas behind their arrangement. This project serves as a valuable case study in marrying innovative design with cultural context, encouraging a reconsideration of how architecture can fulfill both immediate and future needs.























