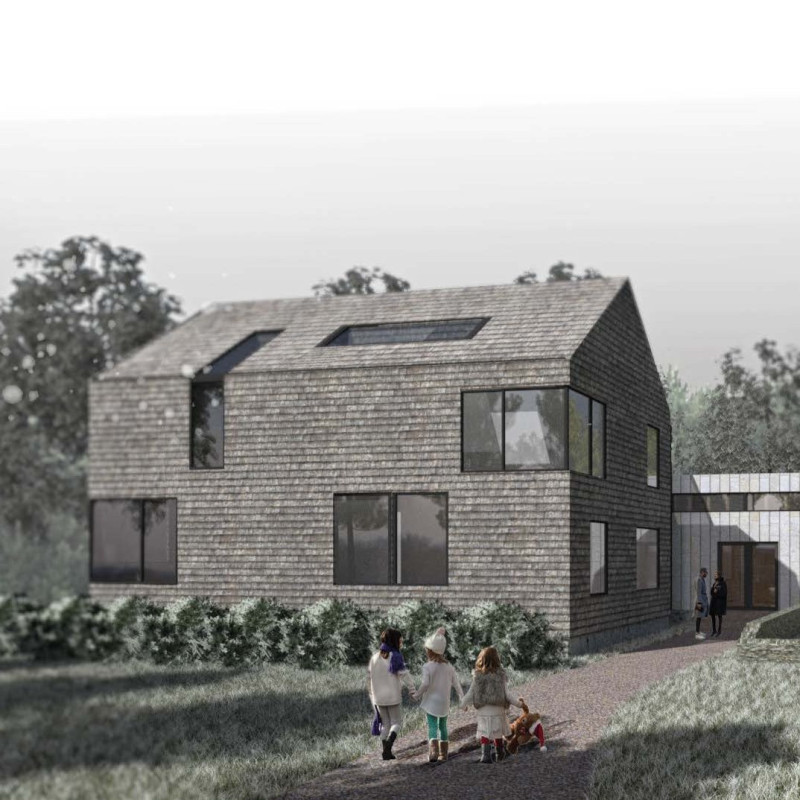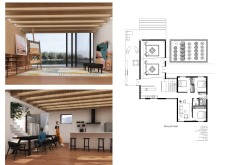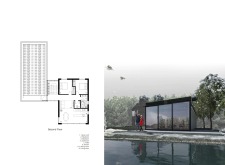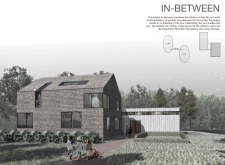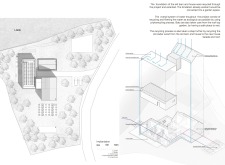5 key facts about this project
Spatial Arrangement and Functionality
The design includes two main levels. The ground floor comprises studios, common areas, and an open kitchen, facilitating both artistic practice and family interaction. The second floor features additional bedrooms and a secondary living area, promoting privacy while maintaining access to shared amenities. Large windows throughout the building create a seamless connection with the external landscape, enhancing the residents' experience and encouraging engagement with the surroundings.
Materiality and Sustainability
Key materials chosen for the project include wood, glass, stone, and recycled materials. The use of wood for structural elements and finishes contributes warmth and tactile quality. Glass facades allow for abundant natural light and unimpeded views of the lake, while stone adds strength and contextual relevance. The incorporation of recycled materials, specifically from an existing barn, exemplifies a commitment to sustainability within architectural design.
Innovative Design Approaches
One notable aspect of the project is the dual-functionality of the studio spaces, designed to accommodate diverse artistic activities. This flexibility integrates seamlessly into the residential layout, promoting an artistic environment that also supports domestic life. The garden landscaping integrates various plant species to enhance local biodiversity, underscoring a commitment to ecological richness.
The green roof design contributes to environmental sustainability by improving insulation and reducing stormwater runoff, establishing a harmonious relationship between architecture and nature. Water recycling systems further align with eco-friendly practices inherent in the project.
The architectural project “In-Between” exemplifies thoughtful integration of art, functionality, and sustainability. The design encourages exploration and interaction, making it a significant case study in contemporary architectural thought. For more detailed insights, including architectural plans and sections, consider exploring the full presentation of the project to gain a comprehensive understanding of its unique design ideas.


