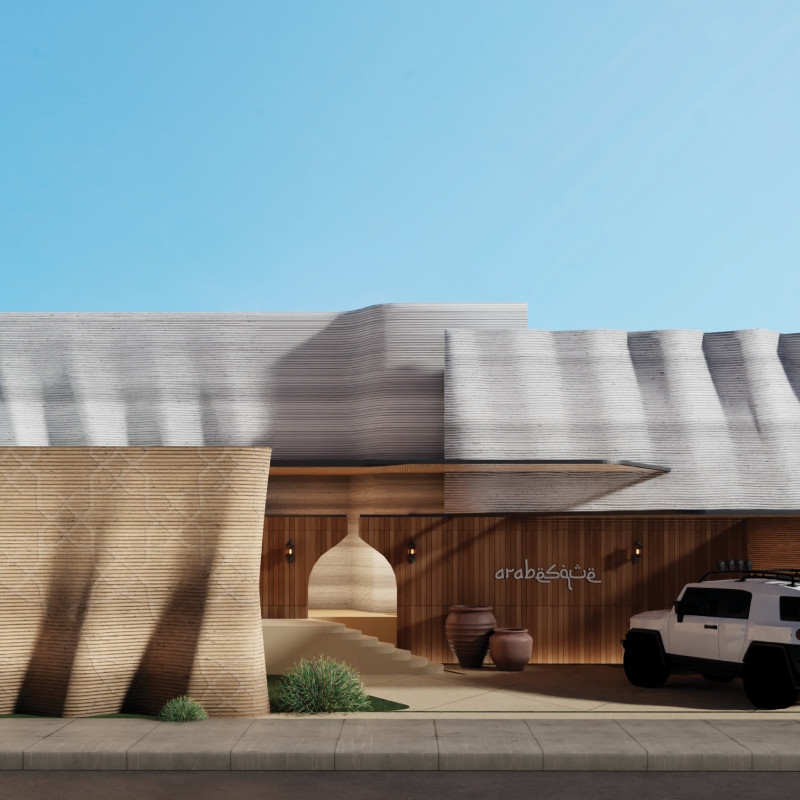5 key facts about this project
Central to the project's design is the consideration of materiality, where each element plays a crucial role in not only the visual aesthetics but also in the performance of the building. The use of reinforced concrete serves as the backbone of the structure, ensuring stability while allowing for an innovative approach to form. Meanwhile, low-emissivity glass is strategically employed throughout the façade to optimize natural light while minimizing energy consumption. This not only enhances the interior spaces but also emphasizes the building's commitment to sustainability.
The integration of sustainable timber adds warmth to the design, providing a tactile connection that contrasts nicely with the more industrial materials. This material choice reflects an emphasis on environmental responsibility, as it is sourced from sustainable forests, contributing to the project’s overall ecological footprint management. Additionally, the use of recycled stone cladding on the exterior pays homage to the local geography, blending the structure with its natural surroundings while underscoring the importance of material innovation in contemporary architecture.
Within the design, several unique features stand out. The layout incorporates open-plan spaces that foster functionality and flexibility, allowing the building to adapt to various uses as the community's needs evolve. This adaptability is also reflected in the inclusion of green roofs and outdoor terraces, which create not only recreational areas for users but also contribute to the building’s thermal efficiency. These design elements facilitate a seamless transition between indoor and outdoor environments, enhancing the occupants' experience and connecting them with nature.
Moreover, the thoughtful positioning of the building on the site maximizes natural light and views while providing shelter from harsh weather conditions. This strategic orientation demonstrates a keen understanding of climate considerations, further emphasizing the project’s commitment to sustainability. The implementation of features such as rainwater harvesting systems showcases a forward-thinking approach, aligning with modern ecological practices and reinforcing the structure's role as a responsible member of the urban fabric.
The project also actively encourages community interaction through the inclusion of public spaces that promote social engagement. By blurring the lines between private and public, the design fosters a sense of community and invites diverse user groups to partake in the facility. This serves as a reminder of the pivotal role architecture plays in shaping social dynamics, making it an essential component of communal life.
The architectural design advocates for a comprehensive understanding of space, form, and function, resulting in a cohesive environment that resonates with its users. The combination of durable materials, innovative design strategies, and social considerations illustrates a holistic approach to contemporary architecture. This project stands as a model of how architecture can respond to both individual and communal needs, while also being mindful of its environmental impact.
For those interested in a more in-depth exploration of this project, including detailed architectural plans, sections, and innovative design ideas, it is recommended to review the presentation materials associated with this architectural project. Such insights will enhance the understanding of how these design elements coalesce to create a functional and aesthetically pleasing space.


 Rigesh Niganth S ,
Rigesh Niganth S , 























