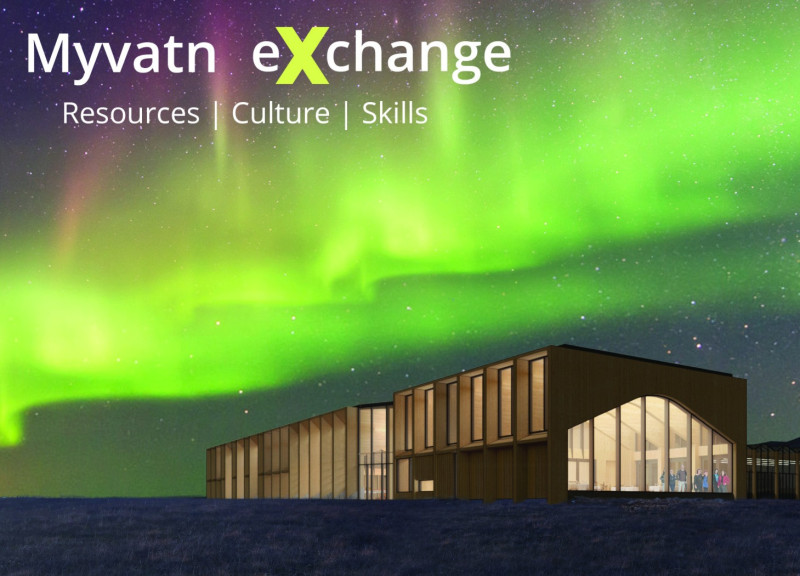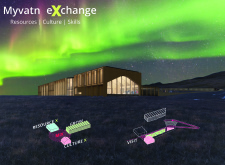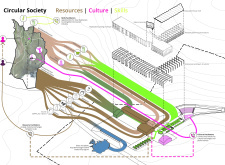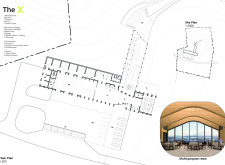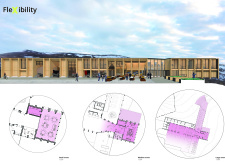5 key facts about this project
The building's layout emphasizes connectivity and versatility, allowing various spaces to adapt to multiple uses. Embedding community-oriented spaces, such as workshops and gathering areas, directly into the design addresses the needs of the local populace while also serving the influx of tourists that the region attracts. The project promotes a circular economy, focusing on resource efficiency and environmental stewardship.
The chosen materials are reflective of the local environment and climate. Wood, glass, metal, and recycled materials form the primary building components. Wood provides warmth and aligns with sustainable practices, while glass enhances natural lighting and visual integration with the landscape. Steel offers structural integrity, and recycled elements reinforce the project's commitment to reducing waste.
Community Engagement as a Core Function
The Myvatn eXchange stands apart from traditional architectural projects by emphasizing community engagement as a foundational element of its design. It incorporates multifunctional spaces that can easily transform to accommodate a range of activities. For instance, dedicated areas for cultural events, workshops, and recreational zones provide the flexibility needed for diverse community needs.
This approach facilitates a sense of ownership among users. Spaces are not merely designed for individual use but encourage social interaction and cooperative initiatives among residents. The unique inclusion of community gardens and open areas exemplifies the integration of nature and designed environments, enhancing well-being and fostering ecological literacy.
Innovative Sustainability and Material Usage
The architectural design of Myvatn eXchange implements innovative sustainability practices. By sourcing local materials, the project minimizes transportation impacts and supports the local economy. The architectural design employs energy-efficient systems and eco-friendly practices throughout construction and operation, showcasing a blueprint for future sustainable architecture.
Unique design elements, such as the building’s roofline and external features, are inspired by Icelandic cultural motifs, creating a visual resonance with the natural environment. The architectural choices reflect a deep understanding of the site’s cultural context while promoting environmental connectivity.
The Myvatn eXchange project is a comprehensive architectural response to the needs of its community. By leveraging local resources and emphasizing sustainability, it successfully balances functionality and cultural relevance. For deeper insights, readers are encouraged to explore the architectural plans, sections, and overall design to understand how these elements come together within the project framework.


