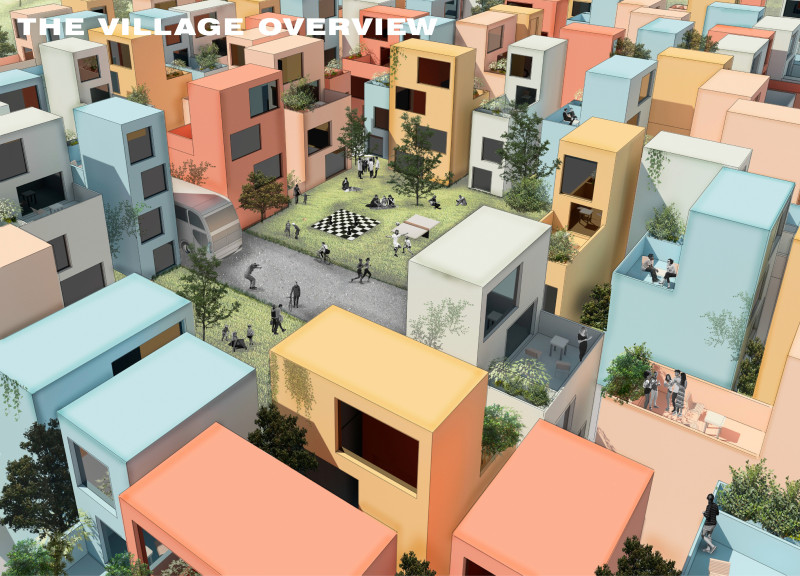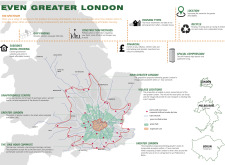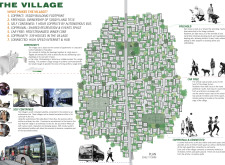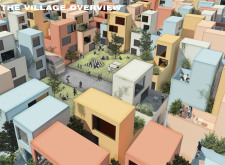5 key facts about this project
At its core, the project symbolizes a shift in housing design, moving beyond traditional concepts to embrace a communal lifestyle. The layout is meticulously planned, ensuring that each of the 339 housing units is strategically placed to maximize space and facilitate easy movement within the village. The overall design leans heavily on the principle of compactness, with each dwelling averaging 35 square meters in footprint while providing ample living space and private areas that encourage personal expression.
The architectural elements within the project illustrate a harmonious blend of functionality and aesthetics. The dwellings are designed as freehold units to empower residents, allowing them to engage with their living environments actively. This aspect highlights the importance of ownership in the context of creating a true community. The choice of materials also reflects a commitment to sustainability without sacrificing modern living standards. For example, the use of reinforced concrete and steel not only ensures structural integrity but also supports energy efficiency through well-insulated building designs.
Unique design approaches are evident throughout the village concept, particularly in how public and private life is balanced. Communal spaces have been seamlessly integrated into the layout, fostering connectivity among residents while providing resources for recreation and collaboration. The project incorporates landscaped areas, which enhance biodiversity and create inviting places for social gatherings. This attention to community-centric design encourages residents to engage with one another, transforming mere proximity into a lively neighborhood.
Additionally, the concept includes a well-thought-out transportation solution to address the challenges of commuting in Greater London. The implementation of an autonomous bus system is a forward-looking design feature ensuring residents remain connected to the urban core without relying on private vehicles. This initiative reduces traffic and enhances the overall livability of the village, promoting a quieter, more peaceful atmosphere within.
The architectural vision extends beyond mere aesthetics; it emphasizes ecological responsibility through the integration of green roofs, communal gardens, and the use of sustainable materials. Together, these elements contribute to reducing the village's ecological footprint while providing beneficial growing spaces for residents interested in gardening and food production.
Overall, this architectural project transcends traditional housing solutions by merging community living with environmental stewardship in an urban context. This integration of architecture, design, and community involvement embodies what contemporary housing should strive for. For those interested in delving deeper into the nuances of this innovative project, exploring the architectural plans, sections, designs, and ideas can provide valuable insights into the conceptual and practical aspects of this community-oriented approach.


























