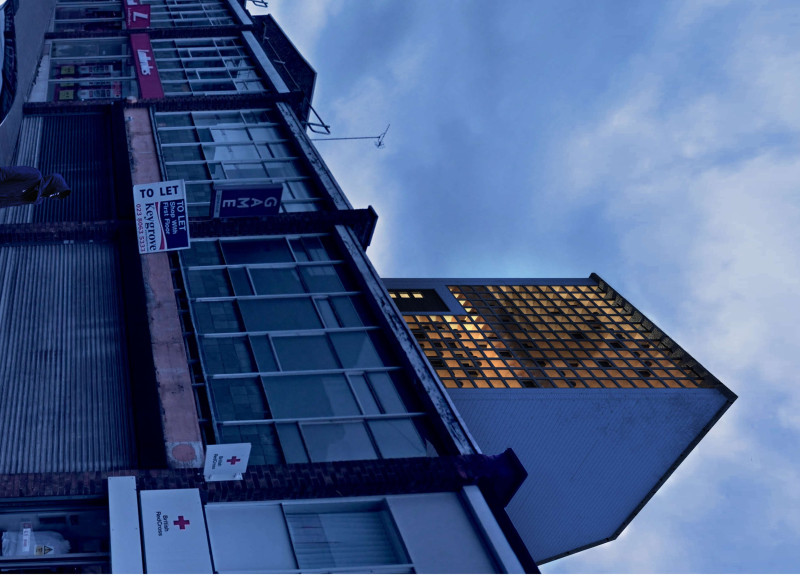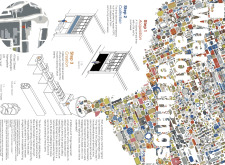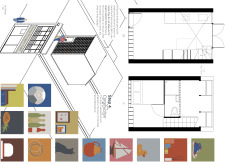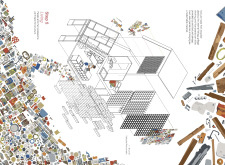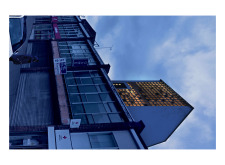5 key facts about this project
At its core, the project seeks to redefine the fabric of daily living by implementing a multi-step process that focuses on Acquisition, Collection, Creation, Organization, and Living. Each stage is designed to enhance the experience of the inhabitants, fostering a sense of belonging and community stewardship. The grocery shop serves as an anchor for the project, providing essential goods while promoting environmentally sound practices. This element is pivotal in drawing the community together, facilitating day-to-day interactions, and instilling a sense of shared responsibility and ownership.
The Collection phase incorporates a temporary storage area where community members can exchange and share items made from recyclable materials such as High-Density Polyethylene (HDPE). This section of the design promotes sustainability by encouraging the reuse of materials and engaging the community in collaborative consumption practices. It reflects the project’s commitment to minimizing waste and maximizing resourcefulness.
In the Creation phase, the design allows inhabitants to personalize their living spaces by integrating their possessions into the overall aesthetic. This not only fosters a sense of ownership but also allows for personal narratives to be woven into the architectural fabric. The emphasis on individual expression in a communal living context is a unique approach that distinguishes this project in contemporary architecture.
The Organization step showcases a meticulous attention to layout, with carefully designed spaces that promote both movement and interaction. The thoughtful flow within the structure ensures that personal belongings are accessible while maintaining an environment conducive to social engagement. This organizational strategy emphasizes simplicity and efficiency, drawing residents and visitors naturally through various areas of the house.
Living within this project extends beyond mere occupancy. It transforms into an experience where personal stories, memories, and lifestyles are on display, blurring the lines between individual and community life. This design approach resonates with the growing trend in architecture that seeks to harmonize living spaces with the social dynamics of their users.
The materiality of the building plays a critical role in achieving its objectives. The project utilizes a range of sustainable materials, placing a strong emphasis on durability and environmental impact. Alongside High-Density Polyethylene (HDPE), other materials such as sustainably harvested wood, glass, concrete, and metal are integrated to enhance both aesthetic appeal and structural performance. This combination of materials not only serves practical purposes but also contributes to the overall design language, creating a cohesive visual experience.
Unique elements of this architectural design lie in its community-centered focus and innovative use of space and materials. By challenging traditional notions of private and communal living spaces, the project provides a platform for individual and collective interactions. This approach not only addresses practical living needs but also enriches the cultural landscape of Southampton, promoting a shared identity among its residents.
Readers interested in gaining a deeper understanding of this project are encouraged to explore the architectural plans, sections, and designs offered in the project presentation. Delving into the detailed architectural ideas will provide further insights into the intricacies of this noteworthy initiative, revealing how thoughtful design can facilitate community bonding and individual expression in a sustainable manner. Exploring these components will deepen appreciation for the architectural innovation that characterizes this forward-thinking project.


