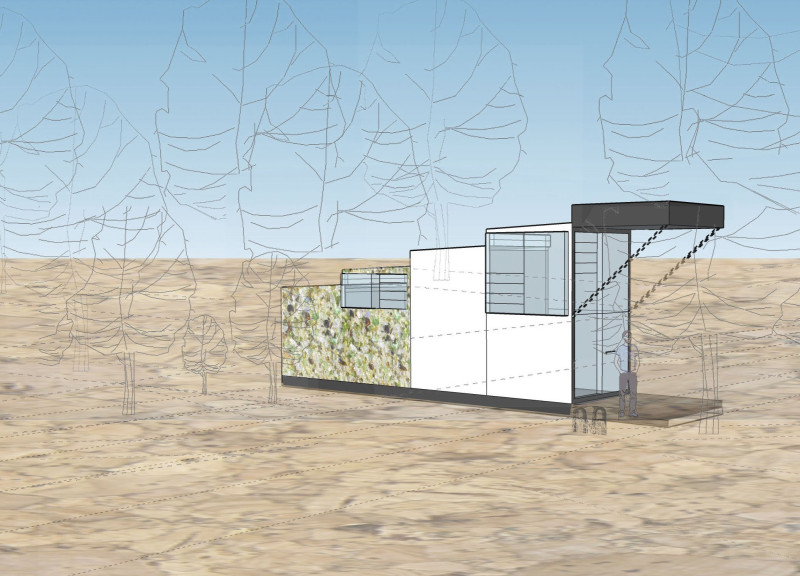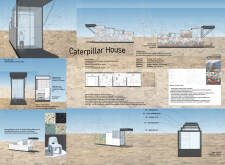5 key facts about this project
The architectural layout is segmented into five distinct areas, each designated for a specific use yet interconnected to form a unified living experience. The resting segment, dedicated to sleep and relaxation, features calming color palettes and soft furnishings, providing a serene sanctuary for its residents. In contrast, the cleansing segment focuses on personal hygiene, designed to promote a sense of renewal. It incorporates elements that echo the essence of water, offering a refreshing space for daily routines.
The cooking segment is central to the home, embodying the idea of nourishment while encouraging communal activities. This space is designed as an open area, allowing for easy interaction and movement, which is vital in creating a welcoming atmosphere. The living and working segment serves as a multifunctional space where daily tasks blend seamlessly with leisure, ensuring that the home remains flexible in its use. This is where the most significant design innovations come to life, as it incorporates high-level louvers to facilitate natural ventilation and light penetration, aligning with the project’s overarching sustainability goals.
The outdoor segment extends the living experience beyond the interior, featuring flexible spaces that blur the lines between indoor and outdoor living. This design approach promotes outdoor activities and provides residents with opportunities for relaxation and engagement with nature, which is integral to the overall experience.
Materiality in the Caterpillar House has been carefully selected to reflect both sustainability and modern design principles. The use of recycled glass surfaces for countertops and other visible areas underscores a commitment to environmental responsibility while providing a clean aesthetic. Granite is incorporated in key spaces for its durability and beauty, providing longevity and comfort. Additionally, the inclusion of recycled plastic panels adds an element of vibrancy, showcasing the potential of innovative materials that contribute positively to the environment.
An essential aspect of the design lies in the harmonious integration of these materials and spaces, which not only serve practical functions but also enhance the aesthetics of the home. Unique design features such as adaptable outdoor spaces and strategically placed louvers further distinguish the Caterpillar House, allowing the design to respond dynamically to weather and social needs, promoting energy efficiency and comfort.
Ultimately, the Caterpillar House serves as an excellent example of how architecture can capture the essence of modern living while remaining deeply connected to its environment. The design fosters interaction among its users and with nature, creating an enriching living space that caters to diverse needs. Readers are encouraged to explore the project presentation for more details, including architectural plans, sections, designs, and ideas that provide deeper insights into this remarkable project. This exploration will reveal the thoughtful considerations that have shaped a design that is both functional and aesthetically pleasing.























