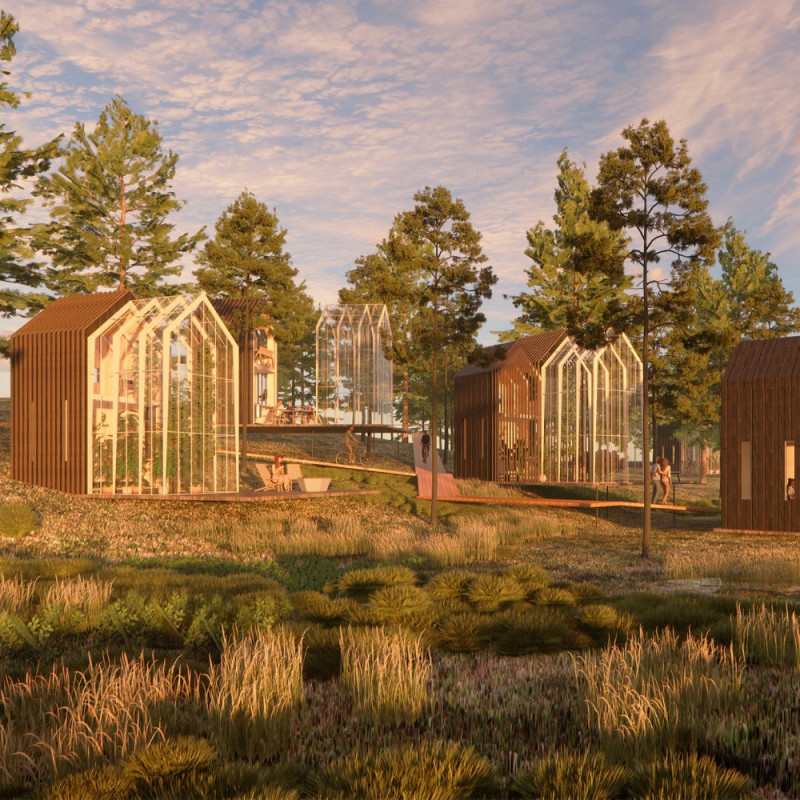5 key facts about this project
At its core, HABITAT represents the fusion of sustainable architectural design with innovative practices in energy production, water management, and food cultivation. These elements work cohesively to create a community that not only focuses on individual comfort but also acknowledges the importance of shared resources and collaborative living. The architecture is designed to function as both a residential space and a micro-ecosystem, where food production, energy generation, and social interaction can occur on site.
The design incorporates various essential components that contribute to its overall sustainability and livability. The central greenhouses are vital to the project, allowing residents to grow their own food while serving as natural temperature regulators. These structures maximize sunlight and facilitate year-round cultivation, ensuring freshness and reducing reliance on external supply chains. The shared communal spaces are thoughtfully distributed throughout the layout, promoting interaction and collaboration among residents while fostering a sense of belonging.
HABITAT employs a range of sustainable materials that reflect its environmental ethos. Recycled glass is used to enhance natural lighting and reduce energy consumption, while wood paneling contributes to both warmth and structural stability. Insulated panels improve energy efficiency by minimizing heat loss, and the integration of photovoltaic panels illustrates the project’s commitment to renewable energy sources. Additionally, rainwater harvesting systems play a crucial role in managing water resources responsibly, demonstrating a practical approach to environmental stewardship.
Among the unique design approaches adopted within this project is the emphasis on biophilic principles. The architecture features expansive glass walls and large openings that encourage a seamless transition between indoor and outdoor environments. This connection to nature not only enhances the aesthetic appeal but also contributes positively to the well-being of the residents, reinforcing the notion that living among natural elements enriches life.
Furthermore, the layout of HABITAT is meticulously engineered to respond to climatic conditions. Building orientation is strategically planned to optimize passive solar heating and cooling, reducing the need for mechanical interventions. By harnessing the local climate, the architecture serves its occupants effectively while minimizing energy consumption.
The project also proactively addresses waste management through the incorporation of gray water recycling systems. These systems are designed to repurpose water from domestic use, thereby reducing overall consumption and promoting energy efficiency in a community setting. This method emphasizes sustainable practices that residents can easily adopt and maintain, creating a culture of environmental responsibility.
As such, HABITAT stands as a compelling model for future community-centered architecture, illustrating a thoughtful integration of sustainable design practices. By prioritizing the ecological and social dimensions of living, the project contributes to a broader discourse about our responsibility to the environment and each other. The design encapsulates modern architectural ideas, guiding inhabitants toward a lifestyle that respects nature and nurtures community ties.
For those interested in exploring this project further, additional details can be found in the architectural plans, sections, and designs that elaborate on the innovative solutions and ideas that define HABITAT. We encourage you to engage with the project presentation for an in-depth look at how this architecture reflects the potential for sustainable living in harmony with the environment.























