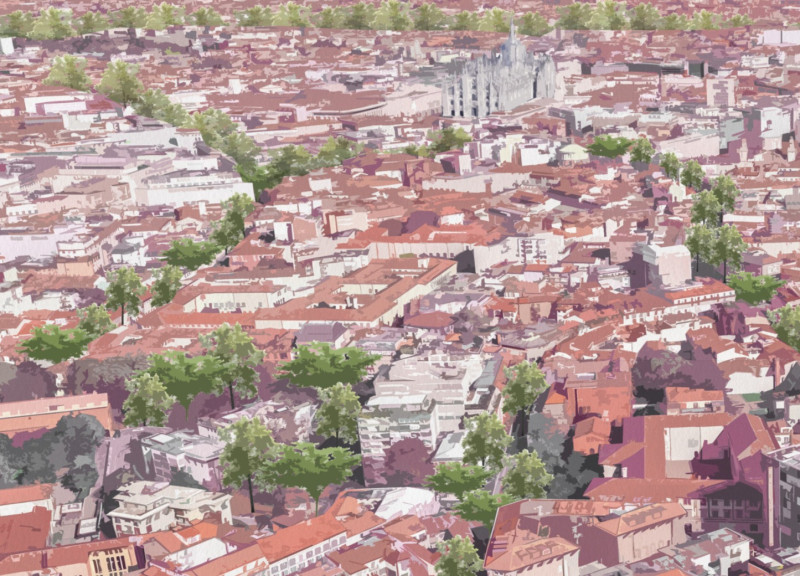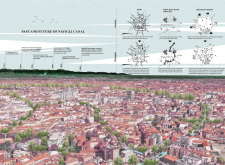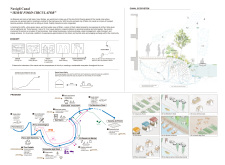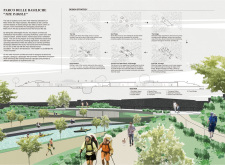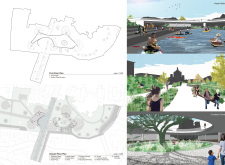5 key facts about this project
The Navigli Canal project revitalizes an important historical waterway in Milan, Italy, transforming it into a dynamic urban space. The initiative embodies a commitment to sustainability, community engagement, and ecological performance, fostering a platform for both local commerce and cultural exchange. The design integrates contemporary architectural practices with respect for the canal's historical significance, establishing a cohesive and multifunctional environment that serves both residents and visitors.
Urban Integration and Ecological Focus Central to this architectural design is the principle of ecological connectivity. The project enhances the landscape along the canal by incorporating native vegetation and promoting biodiversity. This focus on natural elements extends to the design of public spaces, which include pedestrian pathways, green zones, and modular market areas. These elements collectively create a vibrant atmosphere that encourages social interaction while addressing urban density challenges. The careful arrangement of these spaces facilitates various activities, including local markets and workshops, aimed at promoting sustainable practices.
Sustainable Mobility and Community Engagement The project presents a novel approach to urban mobility. It integrates bike paths and pedestrian routes to promote eco-friendly transportation options, minimizing reliance on vehicles in an increasingly congested urban area. The introduction of kayak stations and water-based activities enhances connection to the canal while offering recreational avenues for users. Community engagement is further reinforced through the establishment of educational facilities, such as slow food kitchens, which aim to instill sustainable practices and foster a culture of local entrepreneurship.
Architectural Materiality and Aesthetic Materials play a critical role in the design’s efficacy and aesthetic. Sustainable materials, such as recycled concrete, wood, and glass, are utilized throughout the project to ensure durability while maintaining a low environmental impact. The design employs transparent elements to maximize natural light, encouraging a sense of openness and connectivity within indoor spaces. By balancing functionality with aesthetic considerations, the architectural design contributes to a cohesive environment that honors the canal's historical origin while embracing a forward-looking perspective.
The Navigli Canal architectural project stands as a comprehensive model for integrating historical waterways into contemporary urban landscapes. For more detailed insights, including architectural plans and sections, as well as specific design elements, explore the project presentation and discover the unique architectural ideas that shape this redevelopment effort.


