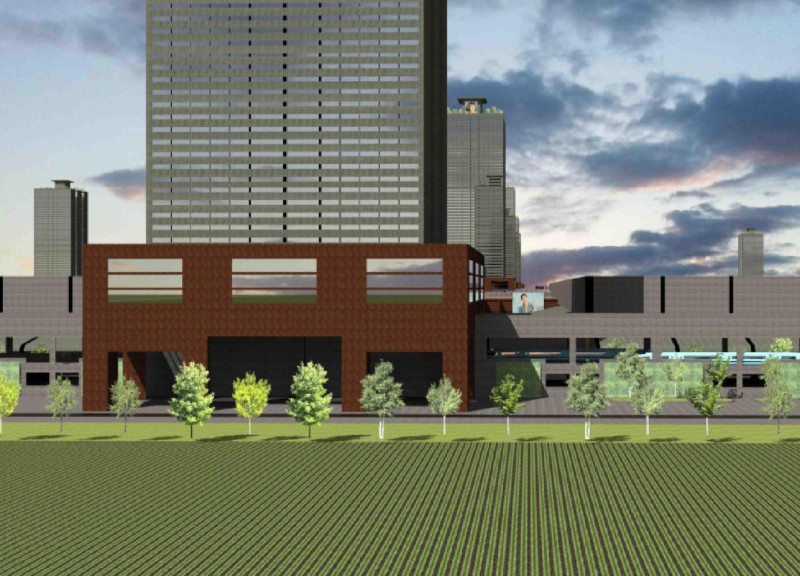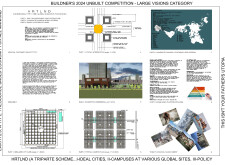5 key facts about this project
### Overview
The HRT LND project presents a forward-thinking concept aimed at fostering a resource-based urban environment suitable for diverse populations. Designed for the Builder's 2024 Unbuilt Competition in the Large Visions category, the initiative seeks to align human needs with ecological imperatives, proposing a framework for future living that emphasizes sustainability, adaptability, and community interaction.
### Spatial Configuration
The project features a thoughtful spatial strategy characterized by interconnected areas that prioritize accessibility and community engagement. A central intersection serves not only as a transportation hub but also as a communal gathering space, enhanced by green elements and seating arrangements that encourage social interaction. The overall layout is structured as a flexible grid system, enabling efficient movement while accommodating future growth and changing community dynamics.
### Material Selection
Materiality is crucial in advancing the sustainability objectives of the project. Although specific materials are not detailed, potential selections include recycled concrete for structural components, glass for curtain walls to maximize natural light, steel for durability in structural frameworks, and wood for both interior and exterior finishes. This combination of materials aims to create spaces that emphasize ecological balance and resource efficiency, aligning with the broader goals of sustainable urban development.



















































