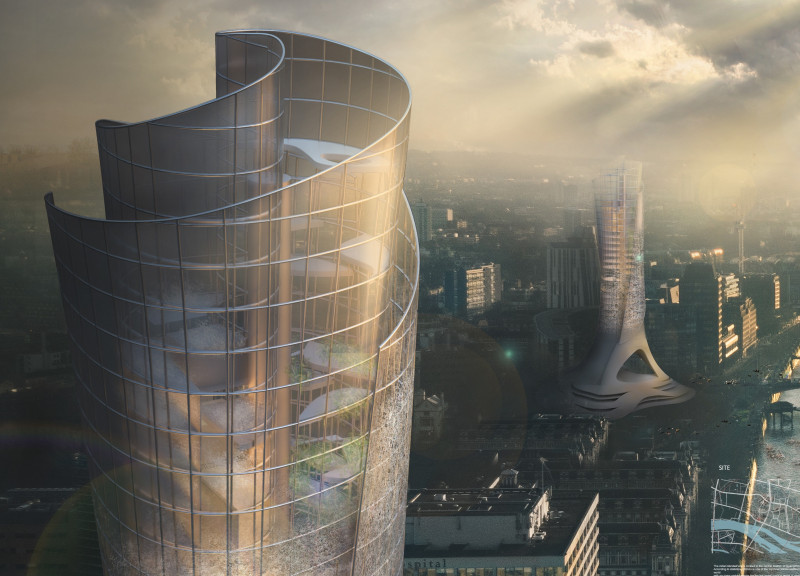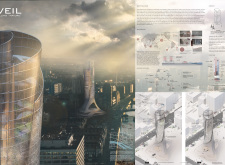5 key facts about this project
At its core, "The Unveil" serves as a multi-functional structure designed to adapt to the diverse needs of urban life. It redefines how architecture can interact with nature, responding to environmental challenges while fostering community engagement. The project showcases a vision where built environments coexist harmoniously with their natural surroundings, promoting a healthy lifestyle for occupants and visitors alike.
The design incorporates a fluid architectural form, characterized by its unique faceted façade that not only serves aesthetic purposes but also plays a functional role in enhancing energy efficiency. This approach allows the building to respond dynamically to the changing light throughout the day, creating an engaging visual dialogue between the structure and its environment. By utilizing extensive glazing, the project maximizes natural light, reducing reliance on artificial illumination and contributing to lower energy consumption.
A key aspect of "The Unveil" is its emphasis on sustainable materials. The incorporation of recycled concrete and sustainably sourced wood reflects a commitment to reducing ecological footprints. Additionally, the use of biodegradable plastics in smaller design elements suggests an innovative approach toward materials that prioritize environmental health through their life cycle. These choices in materiality are interwoven with the building's functional components, enhancing durability while addressing environmental concerns.
The inclusion of vertical gardens throughout the project serves multiple purposes, from beautification to enhancing biodiversity in urban settings. These green spaces contribute to improved air quality and provide visual respite from the harshness of cityscapes. This integration of greenery is complemented by sophisticated water management systems, including rainwater harvesting that allows for landscape irrigation, demonstrating a proactive response to water conservation challenges.
In terms of its layout, "The Unveil" features community interaction spaces at various levels. These areas are thoughtfully designed to encourage social connections and foster a sense of belonging among users. Educational initiatives regarding sustainability can be held in these spaces, promoting awareness and participation in ecological stewardship. This focus on communal elements reflects a broader trend in architecture, signaling a shift towards designs that prioritize not only functionality but also social interaction.
The project also adopts unique design strategies aimed at optimizing energy performance. By incorporating innovative technologies such as photovoltaic panels, the building leverages renewable energy sources to meet its energy demands. This is essential for demonstrating how modern architecture can contribute to energy independence within urban environments, particularly in the face of growing concerns regarding climate change and resource depletion.
"The Unveil" stands as a comprehensive example of how architecture can effectively respond to contemporary urban challenges. It encapsulates key ideas surrounding sustainability, community engagement, and environmental responsibility, all while remaining rooted in practical design principles. The project invites observers to reconsider the role of architecture in shaping not only individual experiences but also collective futures in an increasingly urbanized world.
To gain a more detailed understanding of "The Unveil," including its architectural plans, sections, designs, and ideas, readers are encouraged to explore the various presentations and visual materials related to this project. Engaging with these resources will provide a deeper insight into how this innovative architectural approach is poised to drive change in urban living.























