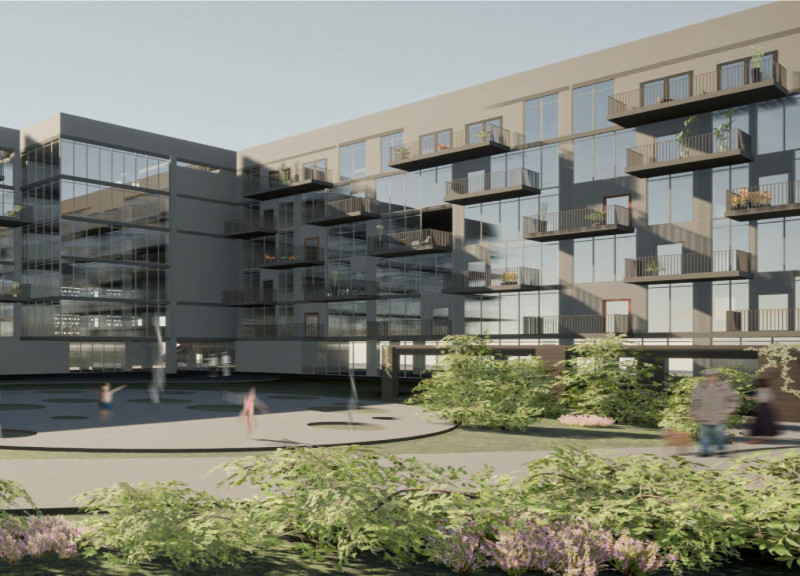5 key facts about this project
At the heart of the design is the idea of community interaction and social connectivity. The layout incorporates open spaces that encourage gathering and collaboration, reflecting a modern understanding of public architecture. The incorporation of flexible spaces that can quickly adapt to different events or functions is a particularly notable feature. This has been achieved through innovative spatial planning that prioritizes accessibility, ensuring that all visitors can easily navigate the building.
The material palette chosen for this project conveys both aesthetic appeal and sustainability. Predominately used materials include reinforced concrete, sustainably sourced timber, and high-performance glass. Each material plays a critical role: the concrete provides structural integrity, while the timber infuses warmth and natural texture into the interiors, creating a welcoming atmosphere. High-performance glass enhances natural light penetration, reducing the need for artificial lighting during the day and establishing a connection to the outdoor environment. Additionally, the use of local materials reflects a commitment to minimizing carbon footprints and supports the local economy.
The unique design approaches employed in this project are particularly significant. For instance, the façade features a series of dynamic elements that not only engage visually but also serve functional purposes. These design components contribute to energy efficiency by managing solar gain and promoting natural ventilation throughout the building. Moreover, the integration of green roofs and vertical gardens illustrates a conscious effort to incorporate nature into the urban fabric, promoting biodiversity and improving air quality.
In terms of architectural details, the project incorporates a series of overhangs and shading devices that not only enhance the aesthetic appeal but also serve crucial environmental functions. This architectural foresight demonstrates an understanding of climatic context, further reinforcing the project's commitment to sustainability. The interior spaces are characterized by an open-plan design, which is complemented by the strategic placement of windows that allow for ample natural light, enhancing the occupant experience.
Furthermore, the project emphasizes cultural relevance by engaging with local architectural vocabulary and historical context. Elements borrowed from the region's architectural heritage are thoughtfully integrated, ensuring that the new design feels both contemporary and respectful of its surroundings. This blend of tradition and innovation is crucial in fostering a sense of place, allowing the structure to resonate with its community on a deeper level.
Overall, this architectural project stands out not only for its thoughtful design and functionality but also for its strong commitment to sustainability, community engagement, and cultural relevance. Every aspect of the project has been meticulously considered, resulting in a cohesive and purposeful design outcome. Readers interested in gaining deeper insights into the architectural plans, architectural sections, architectural designs, and architectural ideas surrounding this project are encouraged to explore the comprehensive presentation available, which provides a more detailed view of this significant architectural endeavor.


























