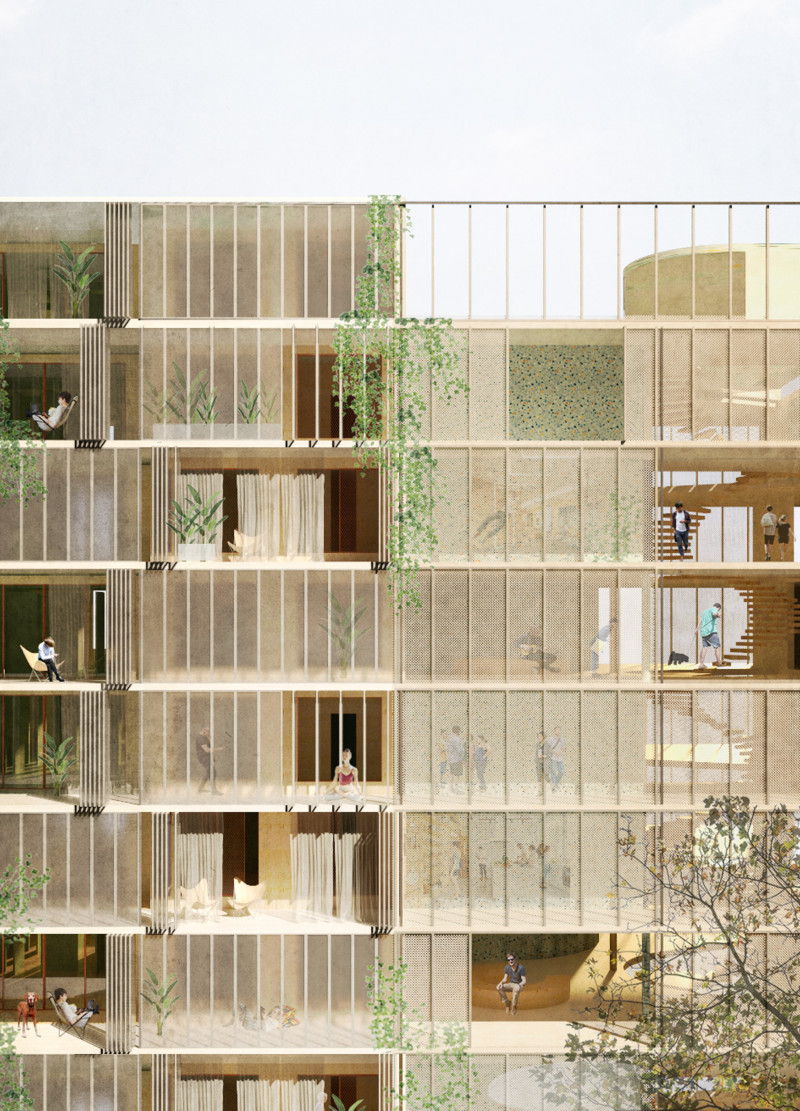5 key facts about this project
The primary function of the project is to provide housing that not only meets the basic needs of residents but also enhances their quality of life through shared amenities and green spaces. The restructuring of existing urban structures emphasizes a balance between individual privacy and communal interaction, inviting a diverse population to inhabit the space. The architectural design employs a blend of existing and sustainable materials, ensuring longevity and minimal environmental impact.
Reimagining Housing Typologies
The project distinguishes itself through its innovative approach to living arrangements. Unlike conventional housing developments, it features a mix of unit types designed for varying demographics, from single dwellers to families. Basic units measuring approximately 36 m² offer essential living features while encouraging interaction through communal areas. Flexible layouts allow for double and triple units tailored for couples and families, promoting a spectrum of living situations within the same framework. Cluster arrangements facilitate community gatherings and shared experiences, enhancing social cohesion.
Integration of Green Spaces and Sustainability
Another key aspect of the project is its integration of green spaces and sustainable design practices. Communal gardens, green roofs, and the strategic planting of trees and vegetation enhance the overall aesthetics while contributing to the building's ecological footprint. The architecture incorporates passive and active energy strategies, such as solar panels and thermal chimneys, to improve energy efficiency and reduce reliance on non-renewable resources. This focus on sustainability extends to the use of recycled materials, demonstrating a commitment to environmentally conscientious design.
The combination of varied housing types with a strong emphasis on community interaction and ecological sustainability sets this architectural project apart from more conventional developments. To gain deeper insights into the architectural plans, sections, and overall design philosophy, explore the additional project presentation materials available. Engaging with these elements will enhance understanding of the innovative architectural strategies employed in this contemporary housing initiative.


























