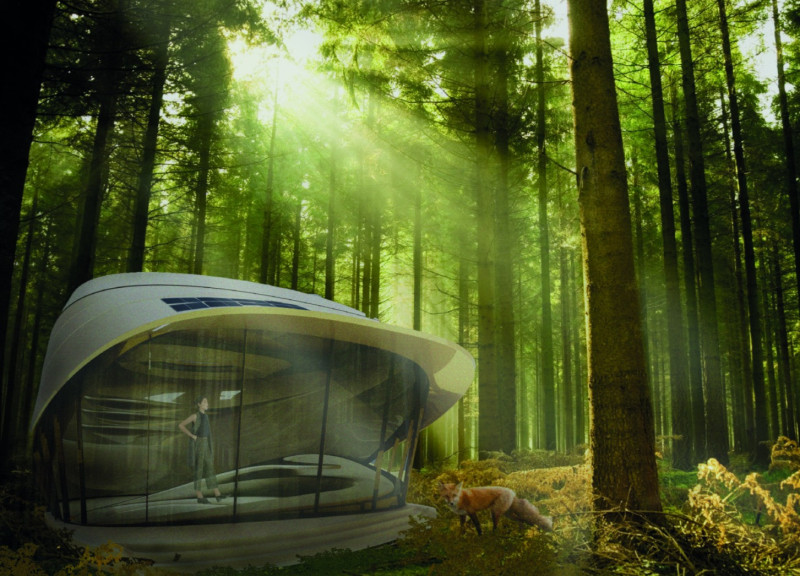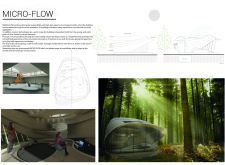5 key facts about this project
At its core, the design embodies the principles of fluidity and connectivity. The architecture mirrors organic forms found in nature, allowing for a seamless transition between the built space and the landscape. The layout is organized with an open-plan concept that fosters flexibility, encouraging diverse uses of space throughout the day. Key areas, such as the living room, kitchen, and sleeping quarters, flow into one another, which promotes interaction and a sense of community within the home.
The unique design approach of MICRO-FLOW focuses on utilizing advanced materials and technologies to create a self-sufficient living space. One notable feature is the incorporation of superfluous concrete, which utilizes recycled materials, signaling a commitment to sustainability. This choice not only reduces the environmental impact of construction but also adds an aesthetic dimension to the structure. The surfaces exhibit a texture and warmth that evoke a sense of nature, reinforcing the connection between the building and its surroundings.
Technological integration stands out as a defining aspect of the project’s architecture. Smart home technologies are embedded within the structure, allowing for real-time energy management and environmental control. Solar panels are gracefully integrated into the roof design, enhancing energy efficiency while maintaining the project’s visual appeal. The architectural plans reflect a careful consideration of how energy can be harnessed while minimizing the reliance on non-renewable resources.
The building’s distinct form, characterized by soft curves and sweeping lines, deviates from conventional residential architecture. This biomimetic approach invites a dialogue between the physical and natural environments, suggesting that the structure is not merely an object placed in the landscape, but rather part of a living ecosystem. By prioritizing the relationship between the occupants and the flora and fauna surrounding the site, the architecture enhances the occupants’ experience of their environment, promoting well-being and a deeper connection to nature.
Furthermore, the spatial organization within MICRO-FLOW takes into account not only the practical needs of daily life but also the psychological benefits of living harmoniously with one's environment. Ample natural light floods the interiors through expansive windows and glass walls, blurring the line between indoors and outdoors. This design choice emphasizes transparency and encourages a sense of openness, contributing to the overall ambiance of the living spaces.
Additionally, the project's location appears to be thoughtfully considered, hinting at a rural or wooded setting that complements the philosophy of natural integration. Such a choice ensures that the building is not only suited to its immediate context but also celebrates the local flora and fauna, echoing a broader trend in architecture that respects and enhances the environment.
Exploring the project further through architectural plans, sections, and other design elements can provide valuable insights into the unique architectural ideas that define MICRO-FLOW. This project serves as an example of how contemporary architecture can thoughtfully engage with sustainability, technology, and artistry, creating spaces that resonate deeply with their inhabitants while honoring the ecological systems in which they are situated. Those interested in modern architectural practices will find in MICRO-FLOW a rich landscape of ideas worth examining for future applications in residential design.























