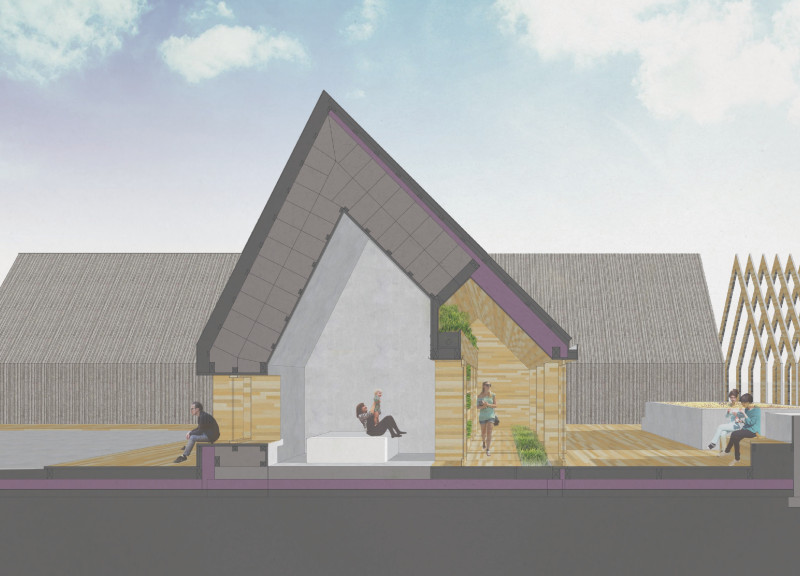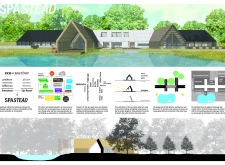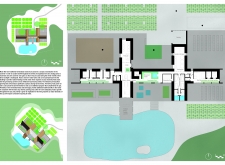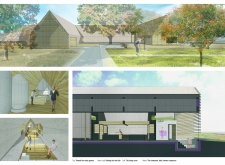5 key facts about this project
The primary function of the project is to serve as a retreat that promotes relaxation and well-being, all while emphasizing sustainable living. This multi-faceted space offers various amenities, including wellness areas, living spaces, and educational facilities, designed to enhance the guest experience while demonstrating a responsible and conscious approach to environmental design. The layout of the project fosters a sense of community and accessibility, ensuring that each space invites interaction among visitors and encourages an appreciation for the surrounding environment.
Key elements of the design include thoughtfully integrated architectural features that respond to the local climate and topography. The building's structure consists of multiple gable forms, promoting energy efficiency and aligning with traditional vernacular architecture. This form not only provides aesthetic continuity with the landscape but also effectively addresses the practical needs of solar exposure and natural ventilation. As guests move through the space, they encounter various configurations that enable both communal gatherings and private reflections, showcasing the flexibility of the design.
The materiality of the project plays a crucial role in conveying its core values. Utilizing materials such as sustainably sourced wood, recycled urban concrete, and translucent insulation, the project emphasizes a commitment to sustainability while enhancing aesthetic appeal. The integration of thatch panels not only provides a rustic charm but also incorporates energy-generating photovoltaic solar panels, allowing the building to function more autonomously. These design choices not only bolster the structural integrity but also resonate with the overall theme of living in harmony with the environment.
Landscaping further complements the architectural elements, with gardens designed to promote biodiversity and yield sustainable food sources. These spaces are infused with educational value, allowing guests to engage directly with the concepts of agriculture and ecological responsibility. The design encompasses various gardens, such as entry gardens and food forests, which illustrate the project's holistic approach to sustainability and wellness.
In addition to the architectural features, the interior spaces are crafted to prioritize the experience of the occupants. The bedrooms and communal areas are designed with an open-plan layout, allowing for a seamless transition between indoor and outdoor living. This design choice not only maximizes natural light but also encourages a sense of connection to the natural world, reinforcing the project's commitment to well-being and relaxation.
Unique design approaches within this project include an emphasis on integrating educational components alongside recreational activities. Guests are provided opportunities to learn about sustainable practices through interactive experiences, ranging from culinary workshops in the food lab to engaging with the natural surroundings. This aspect of the design fosters a meaningful dialogue between visitors and the environment, offering a deeper understanding of the impacts of sustainability.
The overall essence of the project reflects a thoughtful union of architecture and the landscape, resulting in a serene space that champions environmental awareness and communal engagement. The careful consideration of each element, from material selection to spatial organization, underlines the significance of sustainable architecture in contemporary design.
For those interested in exploring more about this project, including detailed architectural plans, sections, and design ideas, the full presentation offers deeper insights into the innovative and responsible architectural concepts that define this resort. It invites readers to appreciate not only the aesthetic qualities of the design but also its meaningful connection to the environment and community welfare.


























