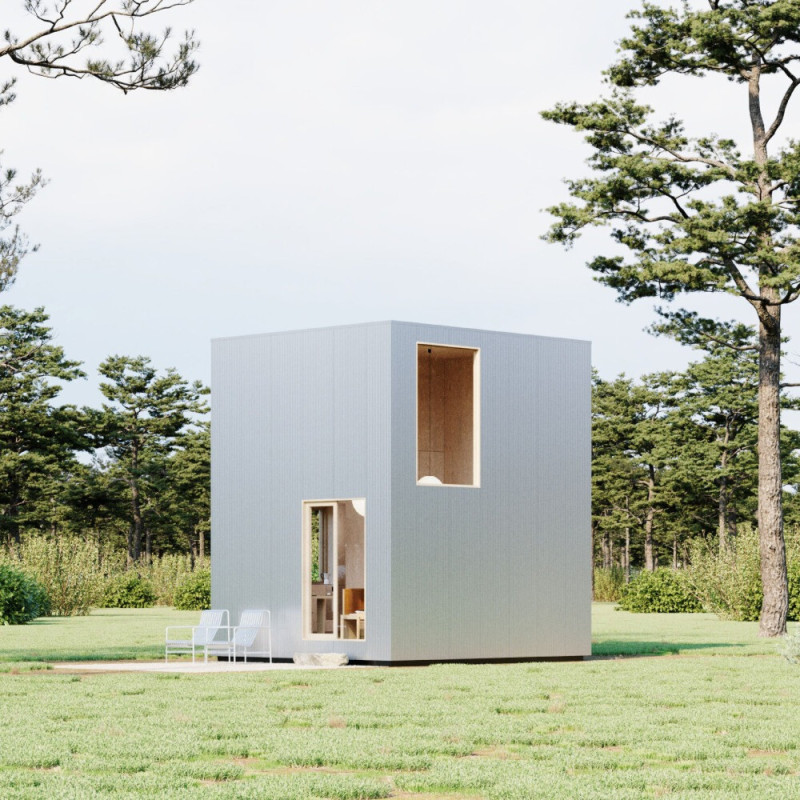5 key facts about this project
At the core of the design is a commitment to sustainability and community engagement. The architecture emphasizes transparency and openness, with expansive glass facades that invite natural light into the interior spaces while offering views of the surrounding environment. This design choice not only enhances the quality of the indoor atmosphere but also creates a visual connection between the indoor and outdoor realms, encouraging occupants to interact with their surroundings. The central atrium acts as a focal point, designed to facilitate gatherings and communal activities. It serves as a social hub where visitors can come together, promoting a sense of belonging and community cohesion.
Materiality plays a crucial role in defining the project's character. The architects selected a palette of locally sourced materials, including recycled concrete, timber, and steel, which not only minimize the environmental impact but also resonate with the local architectural vernacular. The use of timber not only adds warmth to the interiors but also provides structural efficiency, allowing for expansive open spaces. In contrast, the concrete elements establish a sense of permanence and robustness, grounding the building within its urban landscape. The steel framework supports the expansive glass surfaces, showcasing a modern interpretation of traditional building methods while meeting contemporary performance standards.
Unique design approaches are evident throughout the project, particularly in its adaptive use of space. Flexible layouts allow for diverse programming, accommodating everything from workshops and classrooms to exhibition spaces. This adaptability reflects the architects' understanding of the dynamic nature of community needs, ensuring that the building can evolve over time. Furthermore, the incorporation of green roofs and living walls contributes to biodiversity, enhances insulation, and mitigates urban heat effects, showcasing an integrative approach to ecological design.
Lighting is another critical aspect considered in the architectural design. Natural light is maximized through strategic placement of windows and skylights, ensuring that each space is illuminated throughout the day. Additionally, energy-efficient LED lighting systems are incorporated in social areas, aligning with sustainability objectives while enhancing the overall aesthetic experience.
In terms of landscaping, the outdoor areas are designed to complement the architecture, featuring native plant species that require minimal maintenance. This not only promotes environmental stewardship but also serves to create pleasant recreational spaces for community use. Pathways encourage movement through and around the site, further integrating the building with its urban context while inviting passersby to engage with the space meaningfully.
The project as a whole stands as a testament to the potential of architecture to serve community interests while addressing environmental challenges. It represents a synthesis of innovative design principles and practical solutions that cater to present-day needs while being mindful of future possibilities. For those interested in delving deeper into this architectural undertaking, exploring the architectural plans, architectural sections, and various architectural designs will provide further insights into the thoughtful ideas and strategies that shaped its realization. Engaging with these elements reveals the extensive thought process behind the project, illustrating how architecture can foster community spirit and promote sustainable living.


























