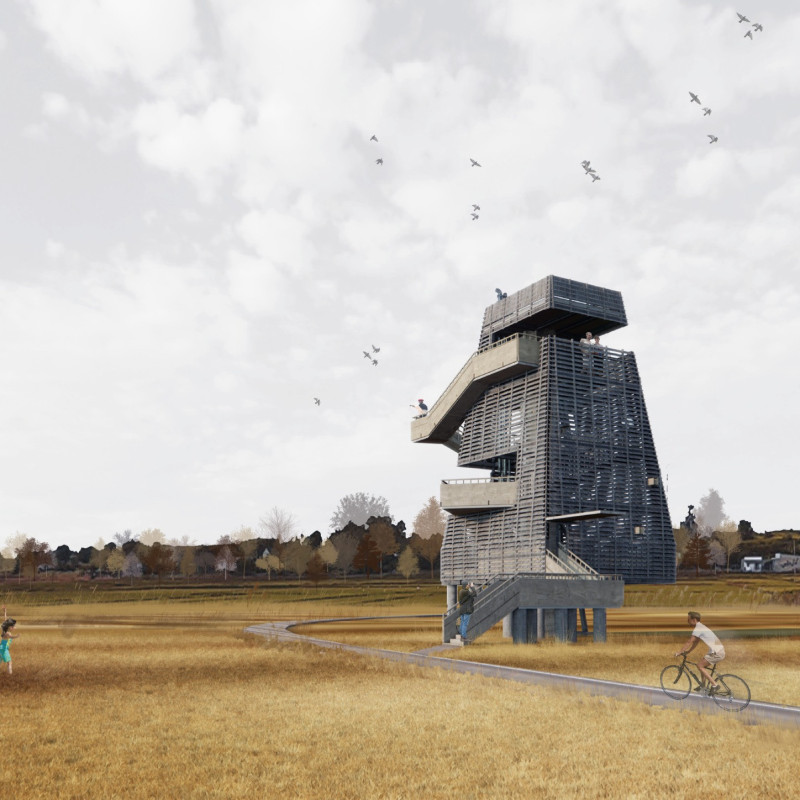5 key facts about this project
At its core, the project serves a dual purpose, combining public space with private functions, facilitating interaction while preserving individual privacy. This approach is directly reflective of a modern need for spaces that encourage community and collaboration without sacrificing the retreat of personal space. The layout showcases a thoughtful interplay between open areas and enclosed spaces, enabling varied uses throughout the day while maintaining a cohesive flow that guides inhabitants through the structure.
The design boasts a variety of important elements, including a prominent entrance that invites visitors in while providing a sense of arrival. Upon entering, one is greeted by an expansive foyer that emphasizes openness and light. This area serves not only as a transition space but as a focal point for initial community interaction, encouraging dialogue and engagement among users. From here, a clear path leads to different functional zones, each designed with particular activities in mind, such as meeting rooms, collaborative workspaces, and relaxation areas, all of which are interlinked with consideration to ease of movement.
Unique to this project is its commitment to integrating sustainable practices within the architectural framework. The use of natural light is emphasized through large windows and strategically placed skylights, reducing reliance on artificial lighting. The choice of materials further reflects this ethos; the project utilizes locally sourced wood, recycled concrete, and high-performance glass. These materials not only enhance the energy efficiency of the building but also create a warm and inviting atmosphere that resonates with its natural surroundings. The textural contrasts among materials add richness and depth to the overall aesthetic, inviting users to engage physically and visually with the structure.
Moreover, the outdoor spaces are not neglected; they play a vital role in the overall design narrative. Landscaped areas are seamlessly woven into the architecture, promoting biodiversity and providing a serene escape from the bustle of everyday life. These green spaces encourage outdoor activities, contributing to the wellness of the community while fostering a deeper connection to the natural environment.
Architectural details, such as the innovative façade treatment, further distinguish this project. The exterior design employs a series of overlapping planes and varied depths that create dynamic shadows and produce an interactive visual experience throughout the day. This thoughtful approach not only enhances the building's aesthetics but also responds to seasonal changes in light, contributing to the overall character of the architecture.
Each aspect of the design reflects a careful consideration of how spaces can influence human behavior and community dynamics. The integration of technology within the building, seen through smart systems for heating, cooling, and lighting, makes the project not only modern but also highly functional. The inclusion of open-plan layouts encourages flexibility, allowing spaces to adapt as the needs of the users evolve over time.
This architectural project stands as a testament to forward-thinking design strategies that prioritize sustainability, community, and interaction. The harmonious blend of functionality with a thoughtful aesthetic demonstrates a commitment to improving the user experience while honoring the environment. For those interested in a deeper exploration of this architectural endeavor, further insights can be gained by reviewing the architectural plans, sections, designs, and the innovative ideas that informed its development. Such an examination promises to reveal the meticulous planning and creativity that underpin this impressive project.


























