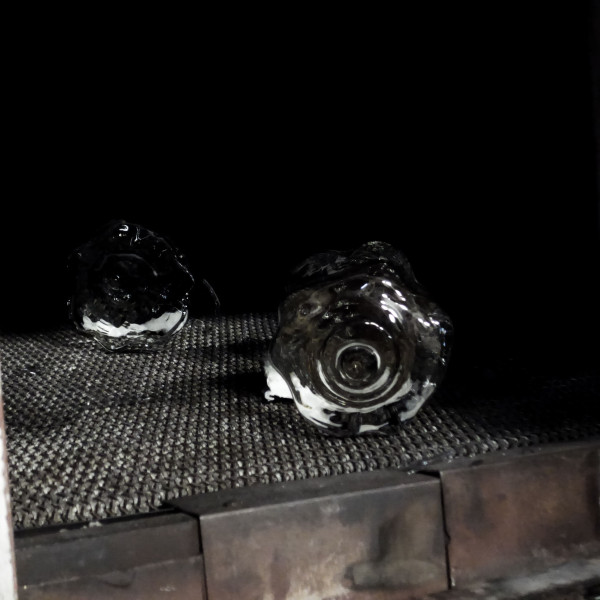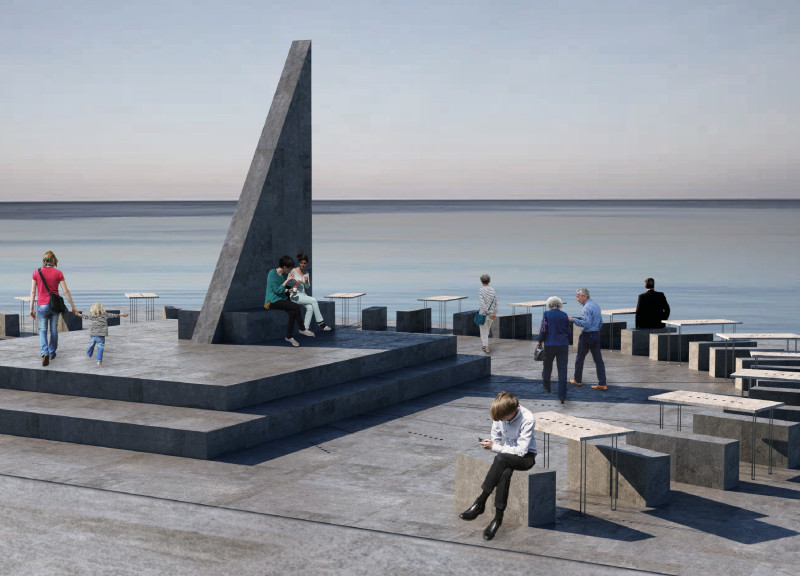5 key facts about this project
Functionally, the project serves as a multi-use space, accommodating community gatherings, cultural events, and educational activities. This versatility is instrumental in fostering community interaction and engaging diverse demographics. The architectural configuration allows for flexible usage, with open areas that can be adapted for various functions, thus ensuring the space remains active and relevant over time. Careful attention to circulation pathways promotes ease of movement, further emphasizing the project’s usability.
A defining feature of the architecture is its materiality. The design incorporates a thoughtful selection of materials that not only contribute to the aesthetic character but also enhance durability and sustainability. Key materials used in this project include reinforced concrete, treated wood, glass, and stone. The choice of reinforced concrete offers structural integrity and longevity, while treated wood introduces warmth and a natural element that softens the building’s overall appearance. Expansive glass elements facilitate natural light penetration, creating a relationship between the interior and the exterior, making the spaces feel larger and more connected to their surroundings. Stone, as a foundational material, lends a sense of permanence and stability, grounding the design in its locale.
The architectural approach to the project emphasizes the importance of context. The design thoughtfully engages with the landscape, utilizing topography and existing vegetation to guide layout and orientation. The building’s siting takes advantage of natural vistas while minimizing environmental impact, showcasing a responsible approach to development that prioritizes ecological stewardship. Landscaping is incorporated into the overall design, enhancing the user experience and encouraging outdoor interaction.
One notable aspect of the design is its innovative roof structure, which serves multiple functions. Not only does it provide shelter, but it also incorporates solar panels for energy generation, an element that aligns with modern desires for sustainability. The roof slopes thoughtfully, directing rainwater to collection systems for reuse within the facility, illustrating an effective integration of architectural design with environmental responsibility.
The interior spaces are characterized by high ceilings and an open-plan layout, promoting an airy and inviting atmosphere. Natural materials dominate the interior finishes, echoing the exterior aesthetic while ensuring comfort and functionality. Acoustics have been meticulously considered, particularly in areas meant for gatherings and presentations, ensuring that sound quality supports the building’s intended uses.
In terms of unique design approaches, collaboration between architects and local communities has played a vital role in shaping the project, ensuring that the space meets the needs of its users. This participatory approach not only enhances the architectural outcome but also strengthens community bonds, fostering a sense of ownership and pride in the space.
As one delves deeper into the architectural plans, sections, and overall design philosophy, it becomes evident that this project stands as a thoughtful contribution to contemporary architecture. The balance of form, function, and sustainability reflects an evolving understanding of what modern architecture can achieve. Encouraging exploration of the intricate details of this project through its architectural plans and designs will provide valuable insights into the careful considerations made at every stage of development. Engage with the project presentation to gain a comprehensive view of its architectural narrative.


 Siri Boekhout
Siri Boekhout 




















