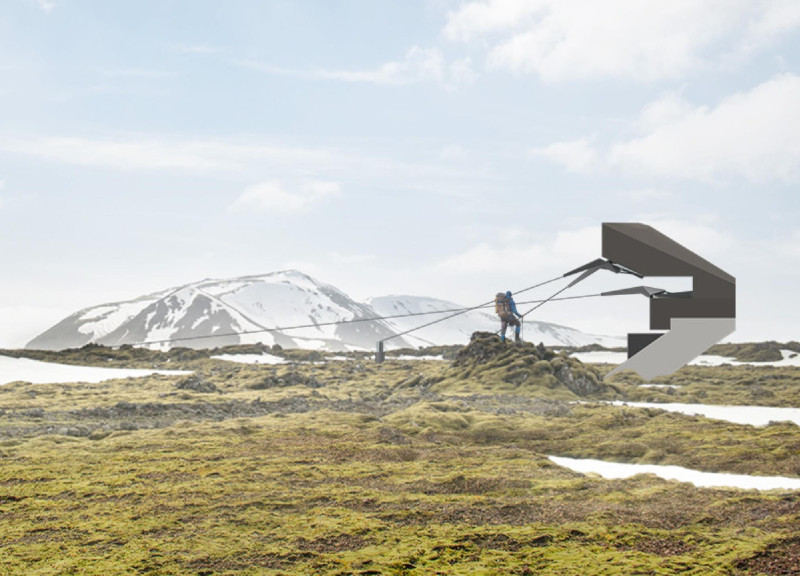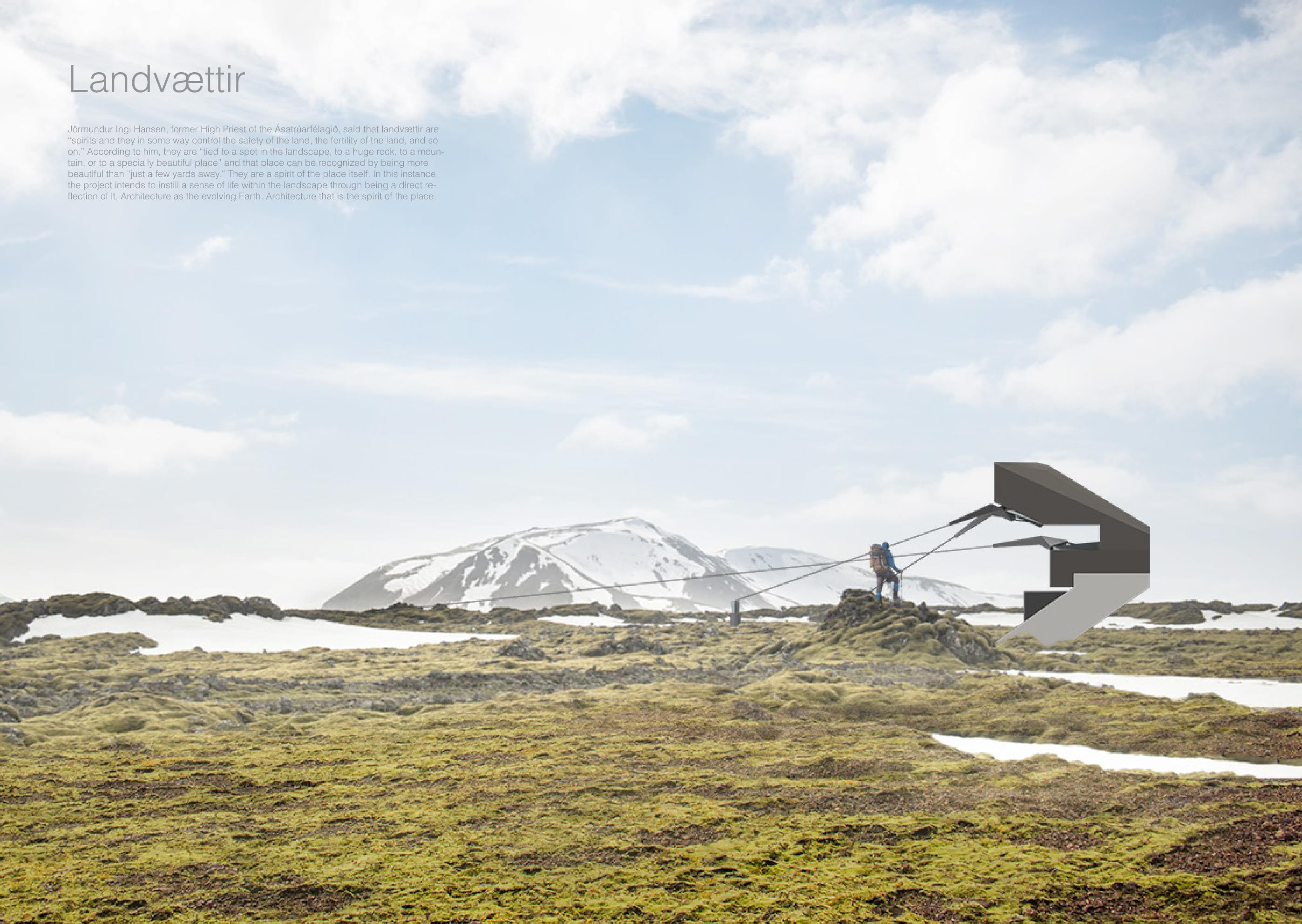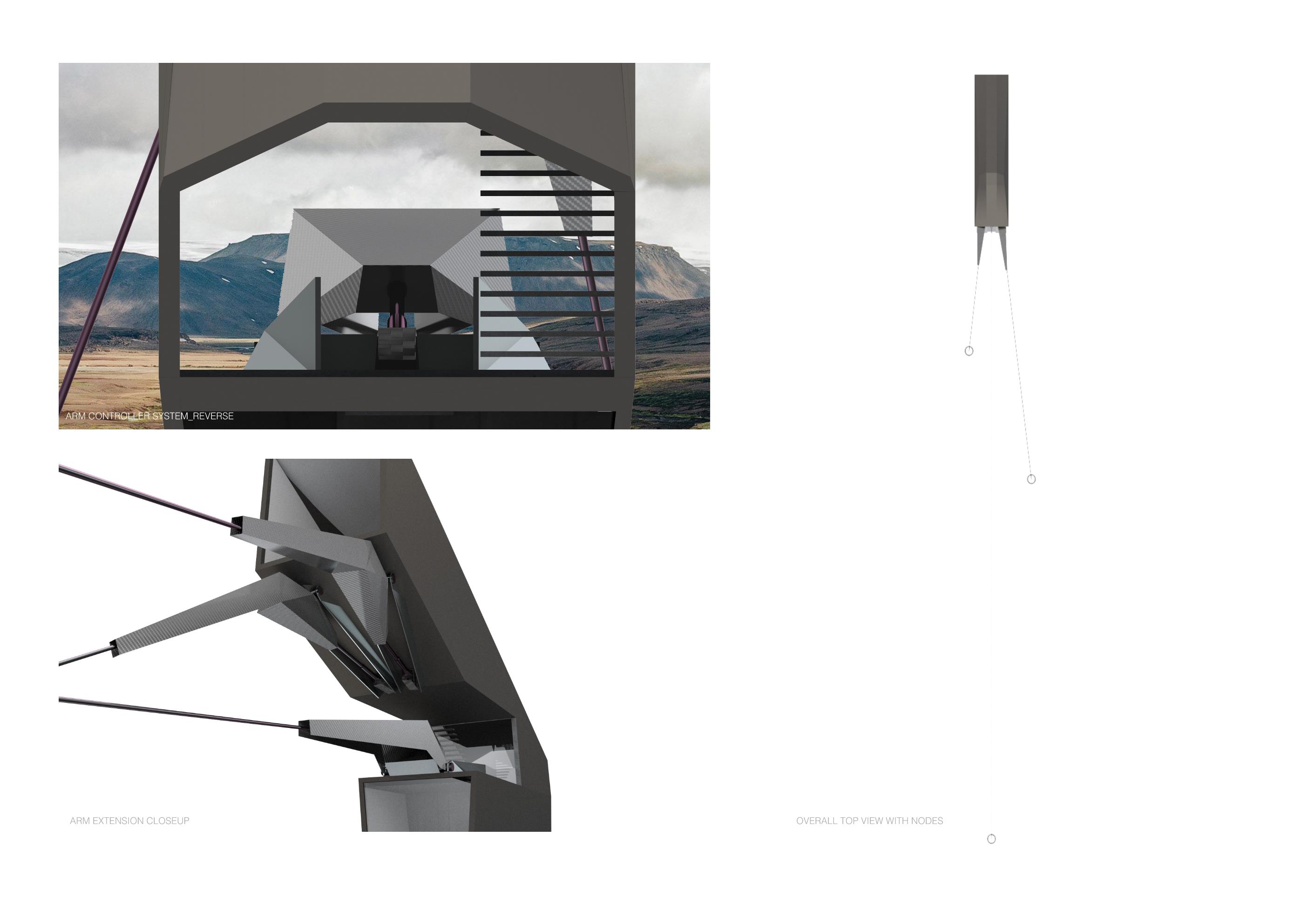5 key facts about this project
The primary representation of this design is its commitment to sustainability and community integration. By considering the environmental context, the architects have crafted a space that not only serves its function but also respects and enhances its surroundings. The project satisfies essential architectural requirements, including aesthetic appeal, structural integrity, and user comfort, while promoting social connectivity.
A fundamental element of the project is its layout, which maximizes both natural light and airflow. This design approach promotes environmental efficiency and contributes to the overall well-being of its occupants. Large windows and strategically placed openings allow for ample daylight penetration, reducing the need for artificial lighting during the day and fostering a sense of openness. The internal circulation is intuitively designed, leading users through spaces that encourage exploration and interaction, thus enhancing the user experience.
The choice of materials plays a pivotal role in the architectural language of the project. A diverse palette of materials has been meticulously selected, including exposed concrete, sustainably sourced wood, and high-performance glass. These materials not only contribute to the visual identity of the building but also align with the principles of durability and sustainability. The use of concrete offers structural robustness while providing thermal mass, aiding in energy efficiency. Wood elements introduce warmth and tactility, creating a welcoming atmosphere indoors. The glass facades not only promote transparency but also facilitate a visual connection between the interior and the exterior, dissolving the boundaries between inside and outside.
Unique design approaches are evident throughout the project, particularly in the way communal spaces have been articulated. The architects have focused on creating interactive zones that encourage socialization and collaboration. These areas, designed with flexibility in mind, can adapt to accommodate various activities, from informal gatherings to organized events. This adaptability ensures that the space remains relevant and functional for a diverse user group over time.
Attention to detail is apparent in the finishes and furnishings, which have been selected to complement the architectural concept and enhance the overall user experience. The thoughtful integration of artwork and landscaping around the building serves to enrich the environment and reinforce the connection between the structure and its site. Outdoor spaces have been carefully designed to extend the usable area of the building, providing serene spots for relaxation and contemplation amidst the urban environment.
In addition to its aesthetic and functional attributes, the architectural project demonstrates a strong understanding of cultural context. By reflecting local traditions and incorporating elements that resonate with the community, the design fosters a sense of belonging and pride among its users. The project's ability to adapt to the local identity while incorporating modern architectural ideas highlights the architects' skill in navigating complex design challenges.
For those interested in exploring the nuances of this architectural project further, a review of the architectural plans, architectural sections, and architectural designs will provide deeper insights into the innovative thinking and attention to detail that have shaped this outstanding work. The ideas within this project represent not only a response to contemporary architectural demands but also an invitation to engage with the built environment in meaningful ways.


























