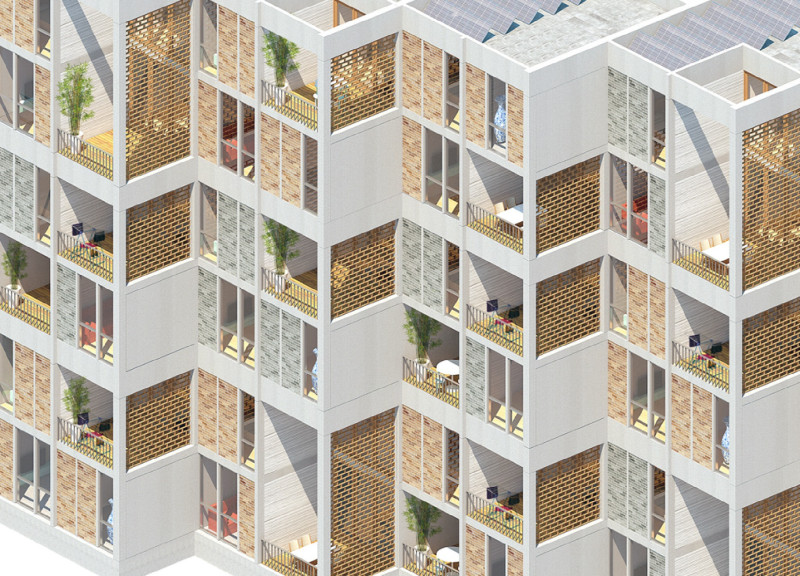5 key facts about this project
The architectural design incorporates a modular approach, allowing for flexibility in accommodating families of different sizes. Each prototype focuses on the needs of two to three generations, making it a suitable alternative for modern demographics while simultaneously preserving elements of tradition. This approach not only respects familial structures but also encourages communal engagement, a core aspect of Chinese social culture.
The materiality of the project plays a significant role in its overall aesthetic and sustainability. The use of recycled brick facades connects the new structures with the historical context of residential architecture in the region. Concrete serves as the primary material for the structural framework, providing durability and longevity while maintaining a practical approach to construction. Wood is used judiciously within the interior spaces and for balcony railings, offering a warm, inviting touch that resonates well within family-oriented designs. Large glass panes create openness and facilitate the influx of natural light, which is crucial for creating vibrant living environments. Furthermore, the integration of solar panels promotes renewable energy use, aligning with modern principles of eco-friendly architecture.
Unique design elements are evident throughout the project. The concept of biophilic design underlines the importance of nature, with embedded gardens or outdoor spaces implemented into each unit. This not only enhances the aesthetic quality of the residences but also fosters a connection to the surrounding landscape. The flexibility of the modular housing allows families to adapt their living spaces according to personal preferences, enhancing the usability of each unit. The facades of the structures exhibit variation in window patterns, which not only serves a functional purpose but also adds an artistic element to the overall visual composition.
In addressing density in urban areas, the project also encompasses designs for both low-rise and high-rise apartment complexes. Low-rise apartments focus on community interactions and a seamless relationship with the landscape, while high-rise designs utilize efficient land use practices without compromising the sense of belonging to a collective. Both forms maintain a connection to the core principles of communal living, reinforcing the importance of shared experiences among residents.
Overall, "SOLID + VOID" stands as a significant architectural project that successfully marries tradition with modern needs. The focus on family-centric layouts, sustainable materials, and the balance of private and communal spaces highlights its unique design philosophy. Those interested in further exploring the architectural plans, sections, and detailed designs of this project are encouraged to review the comprehensive presentation. This investigation will provide deeper insights into the architectural ideas that underpin this notable endeavor, revealing how modern architecture can interpret and adapt cultural heritage to meet contemporary challenges.


























