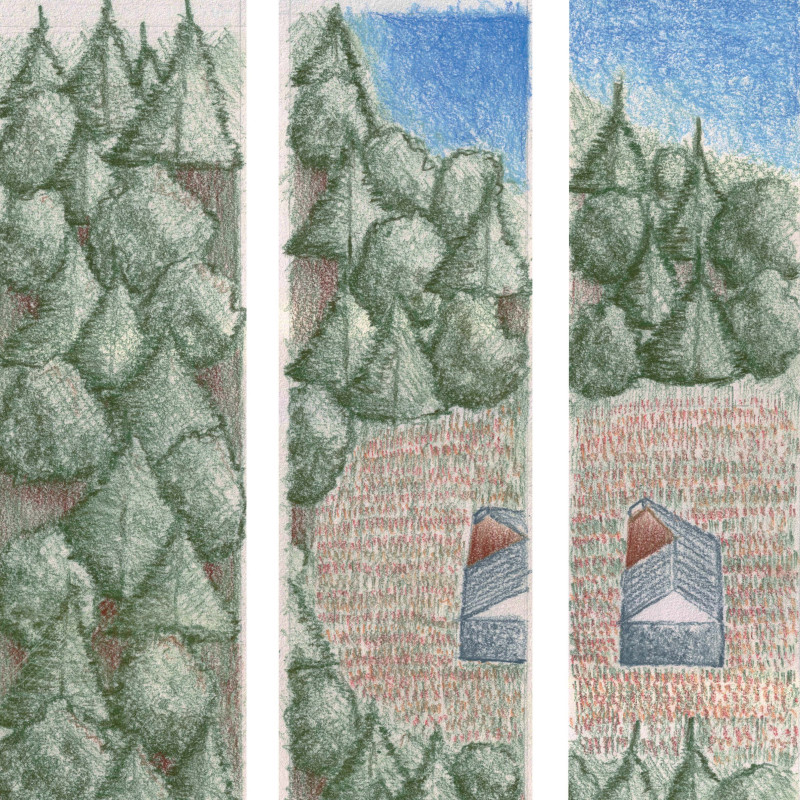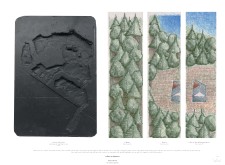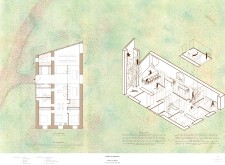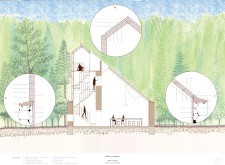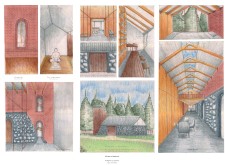5 key facts about this project
Functionally, the project serves as both a residence and communal space, facilitating various activities while encouraging occupants to engage with nature. Key areas include spacious living quarters, communal dining spaces, and intimate nooks designed for reflection and social interaction. Each section of the architecture is thoughtfully laid out to maximize natural light, ventilation, and the integration of outdoor views, ensuring a constant connection to the lush environment outside.
One of the most notable aspects of the design is its attention to materiality. The project utilizes a selection of sustainable materials, with recycled brick forming the primary external and internal surfaces. This choice not only supports ecological responsibility but also adds a tactile quality to the structure. The use of wood planks enriches the interior, providing warmth and a natural aesthetic that dialogues respectfully with the surrounding context. Additionally, strategically placed stone elements serve to ground the design in its landscape, while extensive glass installations enable abundant natural light to permeate the space, further blurring the lines between indoor and outdoor environments.
The architectural approach employed in this project is particularly unique due to its focus on passive design strategies. By maximizing the building's orientation and employing features like high ceilings and open floor plans, the design minimizes reliance on artificial heating and cooling systems. Instead, it capitalizes on the natural elements of sunlight and wind to create a comfortable living environment throughout the year. This commitment to sustainability resonates with modern architectural trends, reflecting a growing awareness of environmental considerations in the design process.
The layout of the project is carefully conceived to support fluid movement throughout the spaces. Circulation paths are designed to be intuitive, promoting natural interaction among occupants while allowing for privacy where needed. The architectural sections and plans detail a series of interconnected spaces that encourage community engagement, creating a welcoming atmosphere for both residents and visitors.
In its essence, "release to immerse" represents a thoughtful exploration of how architecture can enhance the human experience while remaining grounded in ecological awareness. It reflects a shift toward more integrative design approaches, prioritizing sustainability, community interaction, and a profound respect for nature.
For those interested in a deeper exploration of the project, reviewing the architectural plans and sections will provide valuable insights into the intricacies of the design. These elements reveal how architectural ideas have been realized in a manner that encourages reflection on the relationship between the built environment and the natural world. Exploring this project further will highlight its nuanced approach, illustrating how architecture can function not just as a physical structure, but as a catalyst for connection and immersion in our environment.


