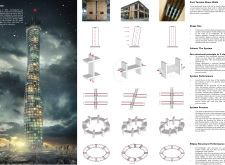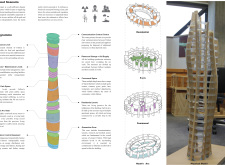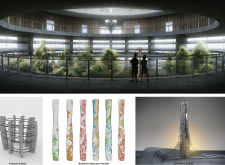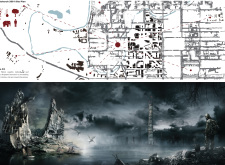5 key facts about this project
At its core, the Riverside Residential Complex embraces the concept of an "urban oasis." This design philosophy aims to blend architectural structures with the natural environment, creating a sanctuary that fosters well-being and promotes interaction with nature. The layout features three main buildings arranged in a staggered pattern, maximizing views of the river while ensuring every unit benefits from ample sunlight. This careful arrangement not only enhances the aesthetic appeal of the architecture but also ensures that all residents can experience the calming presence of the water.
The primary function of the Riverside Residential Complex is to provide high-quality residential units, fostering a sense of belonging while accommodating the demands of modern urban living. The complex includes a variety of apartments, each designed with an open-concept layout that encourages flexibility and adaptability. Large, floor-to-ceiling windows create seamless transitions between indoor and outdoor living, allowing natural light to permeate the space and providing breathtaking views of the river. Each unit also features private balconies, encouraging residents to cultivate personal outdoor spaces that contribute to their quality of life.
A critical aspect of the project is its commitment to sustainability, which is manifested through thoughtful material selections and innovative design practices. The façade utilizes recycled brick, contributing to the aesthetics while adhering to eco-friendly principles. Sustainably sourced timber features prominently in both structural elements and detailed finishes, imparting warmth to the contemporary design. High-performance glass enhances energy efficiency, allowing for reduced energy consumption in heating and cooling.
The project's unique design approach emphasizes community interaction, which is achieved through the inclusion of common amenities. Rooftop terraces provide shared green spaces where residents can engage in gardening, leisure activities, and social gatherings. These communal areas have been designed to foster connections among residents, reinforcing the project's overarching goal of creating a sense of community. Furthermore, walkable pathways and nature trails throughout the complex encourage outdoor activities and exploration, further integrating the built environment with its natural surroundings.
Sustainability is also a fundamental theme in the Riverside Residential Complex, as evidenced by innovative features such as rainwater harvesting systems and solar panels that generate renewable energy for common facilities. These initiatives exemplify the project's ambition to achieve net-zero carbon emissions while promoting environmental stewardship among residents. The incorporation of green roofs contributes to biodiversity and thermal insulation, enhancing the ecological value of the site.
In examining the architectural designs, several aspects stand out. The careful consideration of passive design principles allows the buildings to maintain comfortable indoor climates without excessive reliance on mechanical systems. Overhanging roofs and strategically placed fin walls minimize heat gain, benefiting both the environment and the residents' comfort. Such design ideas are essential in today’s context, where sustainability takes center stage in the dialogue surrounding architecture.
The Riverside Residential Complex stands as a notable example of how thoughtful architectural design can enhance urban living while promoting ecological awareness and community building. Its design elements, from the materiality to the spatial organization, collectively contribute to a holistic living experience that emphasizes well-being. Visitors and potential residents are encouraged to explore the architectural plans, sections, and details to gain a deeper understanding of how this project redefines contemporary residential architecture. Engaging with the architectural ideas presented will reveal the intricacies of a development that successfully bridges the gap between urban convenience and natural tranquility.


























