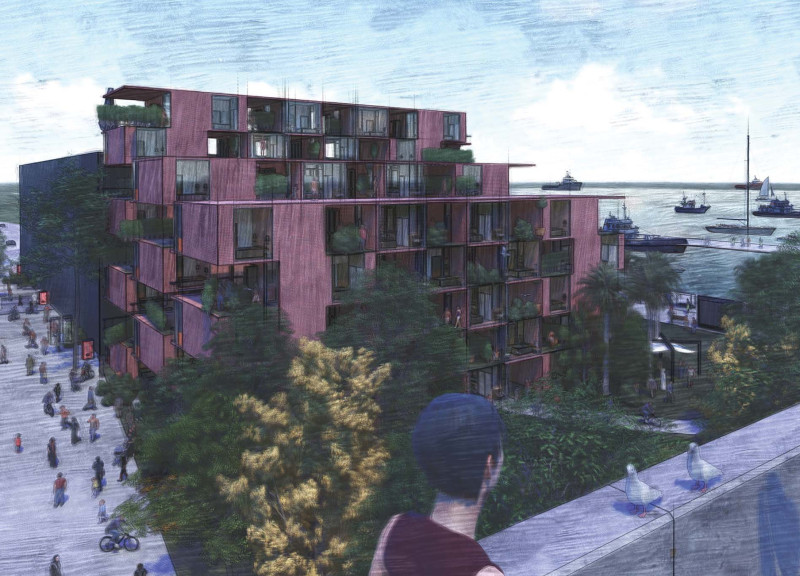5 key facts about this project
Functionally, the Checkerboard project comprises modular living units including studio apartments and two-bedroom configurations. These distinct unit types are arranged to create a synergistic living environment, where private spaces are integrated with communal areas. The design emphasizes social interaction, with shared courtyards connecting the various units and encouraging residents to engage with one another. This approach not only serves the practical need for housing but also elevates the quality of life for its inhabitants by fostering a sense of community.
The architectural concept is founded on the notion of interconnectivity, both within the living units and in relation to the surrounding urban environment. The arrangement of the modular components reflects a checkerboard pattern, which prevents monotony and promotes diversity in the architectural language of the project. The use of recycled brick, glass facades, and greenery enhances not only the aesthetic appeal but also the environmental performance of the building. These materials were selected deliberately to create a strong connection with the historical context of Sydney while significantly reducing the ecological footprint of the construction.
Among its unique design approaches is the incorporation of balcony gardens, which offer private outdoor spaces that also contribute to the overall green landscape of the development. These gardens provide residents with access to nature and foster biodiversity within the urban setting. Additionally, the project features walkable pathways that facilitate movement throughout the site, creating an inclusive environment where residents can navigate easily between private and public domains.
The integration of natural light is another essential aspect of the Checkerboard project. The positioning of units and the use of expansive glass facades ensure ample daylight reaches the interiors, enhancing the ambiance of the living spaces. This design decision not only improves the residents' overall experience but also promotes energy efficiency by reducing reliance on artificial lighting.
As a whole, the Checkerboard project is a significant contribution to urban architecture, presenting an adaptable and community-focused living model. Its emphasis on transparency, modularity, and ecological responsibility makes it an important reference point for future housing developments. Readers interested in exploring the deeper architectural insights of this project are encouraged to review the architectural plans, sections, and designs to understand fully the innovative ideas that underpin this compelling architectural endeavor.


























