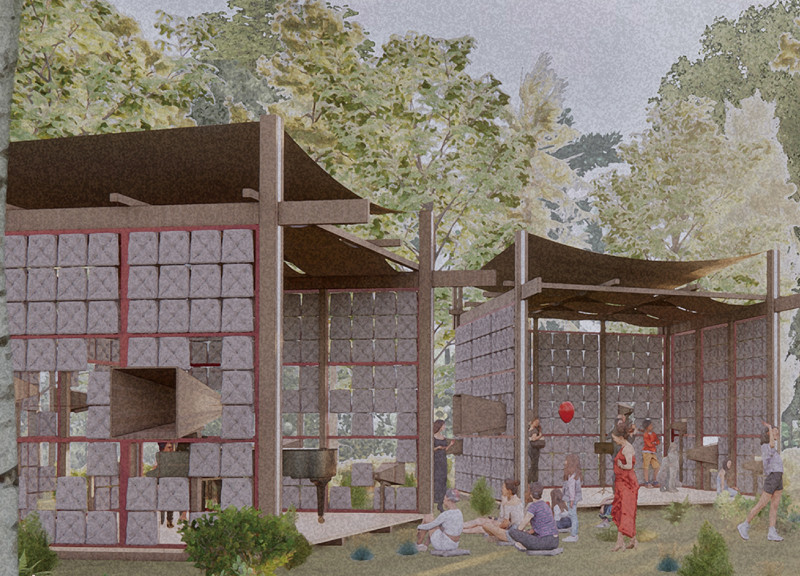5 key facts about this project
One of the key functions of this project is to provide a multifunctional environment, catering to diverse activities and community gatherings. Thoughtful zoning within the layout allows for both private and public spaces, ensuring that the building serves as a versatile venue for various events, ranging from workshops to social gatherings. This focus on multi-use functionality reflects a contemporary approach to architecture, prioritizing adaptability and user engagement.
The architectural design incorporates an array of materials that contribute to the aesthetic and operational qualities of the building. Concrete serves as a primary structural element, providing durability and a fundamental sense of permanence. The inclusion of timber in various finishes not only enhances warmth and texture but also aligns with sustainable building practices by utilizing responsibly sourced resources. Large windows composed of low-emissivity glass optimize natural light while reducing energy consumption, creating a bright and welcoming atmosphere for occupants.
One notable aspect of this project is its green roof system, which not only improves insulation but also promotes biodiversity. This innovative feature underscores the design's commitment to sustainability and environmental stewardship. Landscape integration extends beyond the building itself, incorporating exterior spaces that encourage outdoor use and foster community interaction. These landscaped areas serve as extensions of the interior, creating seamless transitions between indoor and outdoor environments.
The design approach employed in this project highlights an exceptional attention to detail, ensuring that every aspect of the building contributes to its overall functionality and aesthetic coherence. Architectural sections reveal smart planning in the spatial organization, prioritizing circulation and ease of movement. The interior spaces are designed to adapt to the flow of activities, with flexible partitions allowing for reconfiguration as needed. This adaptability is complemented by a series of strategically placed communal areas that act as gathering points, reinforcing the project's emphasis on community engagement.
Unique design elements further distinguish this architecture. The interplay between solid and transparent materials creates visual interest while providing varying levels of privacy and openness. Textured surfaces, combined with a cohesive color palette, establish a harmonious visual language throughout the building. In essence, the project exemplifies an integral approach to architecture that balances aesthetic considerations with practical needs, fostering a sense of place and identity.
Moreover, the architectural plans reflect a comprehensive understanding of user experience, with careful consideration of accessibility and inclusivity woven into the design. The layout accommodates individuals with diverse needs, ensuring that the building is welcoming to all members of the community. This focus on inclusivity underscores a broader social responsibility within the realm of architectural design.
In exploring the project further, viewers are encouraged to examine the architectural plans, sections, and unique design features to appreciate the nuances of this thoughtfully crafted space. The design encapsulates a modern vision while remaining grounded in the principles of functionality and community, showcasing how architecture can profoundly impact its environment and the lives of those who inhabit it. With a commitment to quality and enduring value, this project serves as a relevant model for contemporary design approaches in architecture.


























