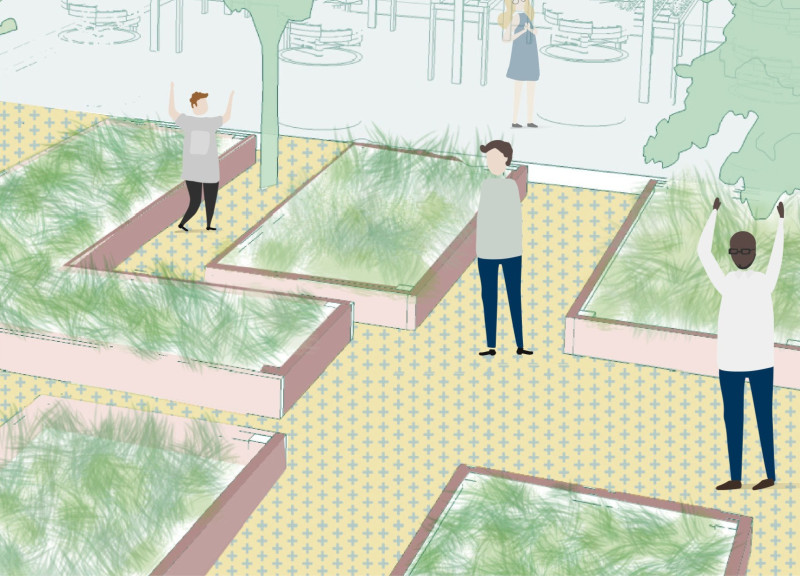5 key facts about this project
Functionally, Urban Bionics operates as a multi-use environment that prioritizes livability while ensuring resource efficiency. It is not merely a collection of buildings; instead, it creates a holistic community. The layout allows for seamless movement between various functions, encouraging interactions among residents and creating spaces that foster a sense of belonging. This connectivity is enhanced through strategically placed public areas, including community gardens, workshop spaces, and mixed-use developments, all designed to promote social engagement.
One of the most notable aspects of this project is its focus on biophilic design principles, which highlight the relationship between nature and human well-being. The incorporation of greenery throughout the space not only improves air quality but also offers residents a means to engage with nature regularly. Urban agriculture initiatives, such as community gardens, utilize hydroponic and aquaponic systems that allow residents to cultivate their food, leveraging limited urban space optimally while emphasizing sustainable practices.
In terms of architectural details, the materials chosen for this project reflect a commitment to sustainability. Biodegradable materials feature prominently, promoting minimal environmental impact while ensuring durability. Reclaimed wood adds aesthetic warmth to communal spaces, while the use of steel and concrete provides structural integrity. Glass elements enhance natural lighting in residential units, creating inviting environments that foster health and well-being.
The shared community spaces are designed to encourage interaction among residents. Culinary areas serve as gathering spots where individuals can share meals and experiences. Ready access to workshop spaces allows residents to engage in repair, creation, and innovation, further solidifying community ties. The mixed-use aspect of the design ensures that amenities, such as markets and dining options, are easily accessible, reducing the dependence on personal vehicles and enhancing the overall quality of life.
Mobility is a significant consideration within the Urban Bionics project, with pedestrian pathways, bike lanes, and public transport nodes carefully integrated. This design encourages active transportation while facilitating convenience for residents. By prioritizing walkability and reducing travel times, the architecture not only supports community health but also strengthens social interactions among residents.
Throughout its development, the project exhibits unique design approaches that factor in the diverse needs of urban populations. By integrating various housing configurations, it accommodates different demographic groups, ensuring inclusivity for families, young professionals, and seniors alike. This adaptability speaks to a broader architectural vision that recognizes the varied experiences of city life.
Urban Bionics stands as a model for responsible architectural practices that respond to contemporary challenges. Its multifaceted approach combines sustainability with community-centric design, offering a glimpse into how future urban spaces might evolve. For those interested in delving deeper into the myriad architectural elements and innovations presented in this project, exploring the architectural plans, sections, and overall designs can provide invaluable insights into its vision and execution. The intricacies of Urban Bionics invite engagement and reflection on how architecture can shape a better urban experience for all.


























