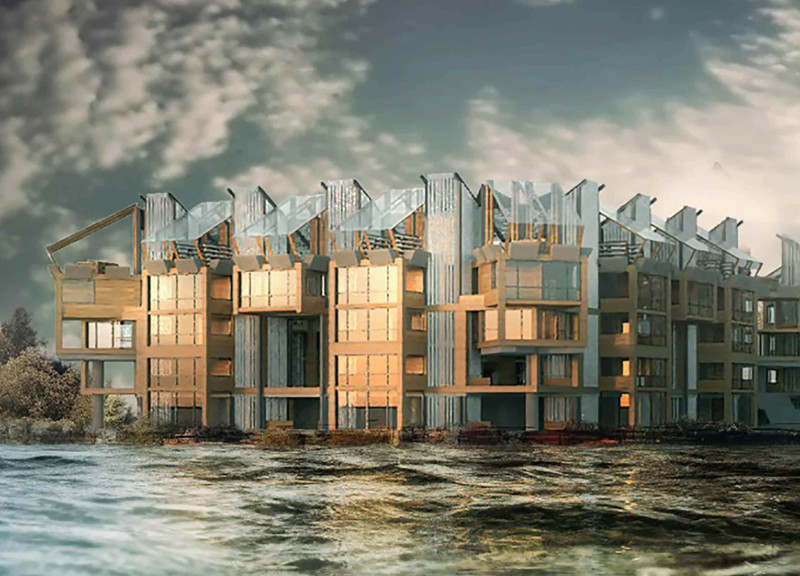5 key facts about this project
At its core, the project embodies principles of sustainability and community connectivity. The architecture operates as a catalyst for social interaction and engagement. The design was meticulously planned to ensure that every component works in harmony, enabling a seamless flow between indoor and outdoor spaces. The project includes gathering areas that encourage collaboration and socialization, making it not just a physical structure, but a community hub.
The building layout strategically divides spaces for various functions while ensuring that light and airflow enhance the user experience. Large windows are integrated throughout the design, allowing natural light to permeate the interiors and create an inviting atmosphere. This emphasis on transparency serves a dual purpose: not only does it foster a sense of openness, but it also connects the occupants with nature, reinforcing the project's commitment to sustainable design practices.
Significant attention has been given to the choice of materials, which not only contribute to the architectural language but also address environmental concerns. The project utilizes locally sourced stone and reclaimed wood, offering a sense of authenticity and contributing to its sustainability credentials. The selection of materials has been thoughtfully considered, taking into account their durability, environmental impact, and visual appeal. For instance, the use of concrete, while providing structural stability, is complemented by the warmth of wood accents that soften the overall aesthetic and enhance the tactile experience of the space.
The roof design is noteworthy, incorporating green elements that not only provide insulation but also aid in managing rainwater. This biomimicry approach to architecture enhances the building’s efficiency and demonstrates an ecological awareness intrinsic to its design philosophy. By integrating native plant species into the landscaping, the project fosters biodiversity while requiring minimal maintenance, harmonizing human habitation with the local ecosystem.
Unique design approaches are evidenced in the layout of the communal areas, which are designed to be multifunctional. Flexible spaces allow for various activities and events, accommodating the diverse needs of the community. This adaptability reflects a modern understanding of architecture, where static environments are transformed into dynamic spaces that can evolve over time. Thoughtful design has also been applied to ensure accessibility, allowing for inclusive use of all areas of the project.
Furthermore, the project emphasizes the importance of sound and acoustics in architectural design. Strategies have been employed to minimize noise pollution, creating quiet zones that enhance focus and relaxation. This consideration showcases a holistic approach to user comfort and well-being, recognizing that sound is as crucial an element as light in shaping the livability of a space.
The architectural design reflects a deep respect for the existing surroundings and invites users to explore the relationship between the built and natural environments. By being both functional and inviting, the project serves its users while respecting the community ethos and local culture.
For those interested in exploring the intricacies of this architectural venture further, reviewing the architectural plans, architectural sections, architectural designs, and architectural ideas will provide deeper insights into how the intended vision has been meticulously realized. The project stands as a testament to the potential of architecture to enhance community life and environmental stewardship.


 Carlo Serafini,
Carlo Serafini,  Matteo Serafini
Matteo Serafini 




















