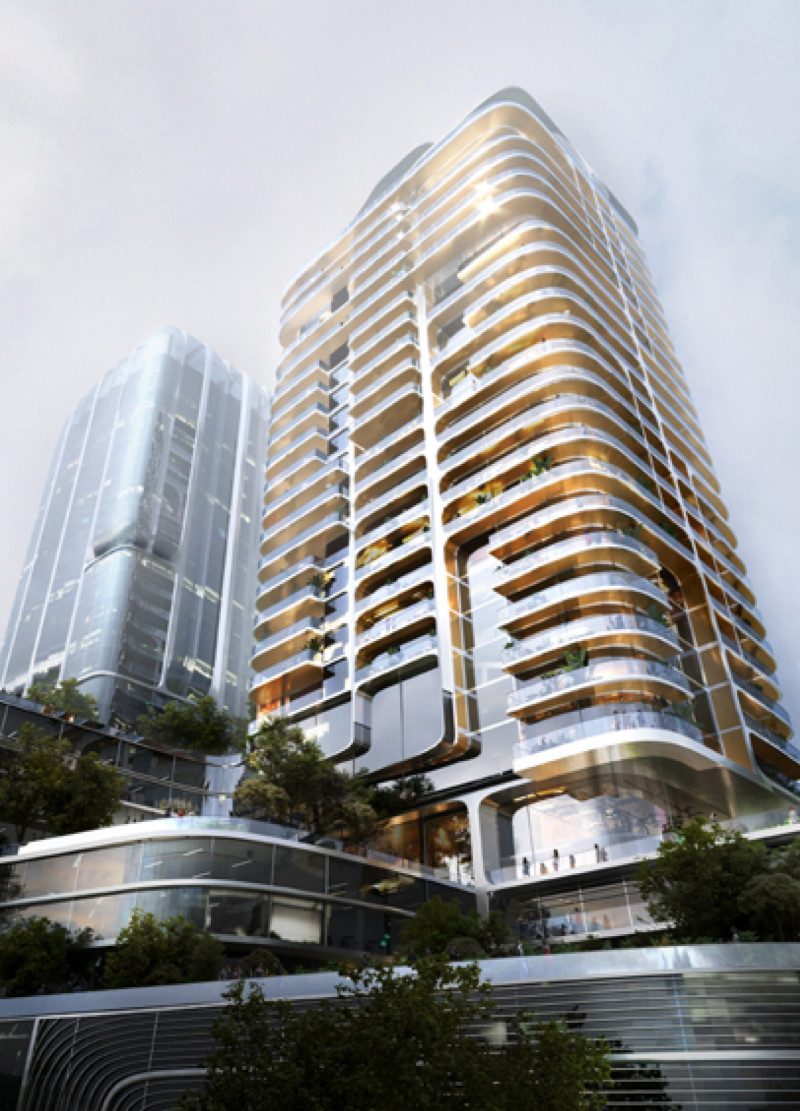5 key facts about this project
Upon entering the project, one immediately notices the intentional use of space. The layout is open yet defined, fostering a sense of connectivity between different functional areas. The integration of natural light through expansive windows is a notable feature, allowing for a dynamic interplay of light and shadow throughout the day. This decision not only enhances the overall experience but also promotes energy efficiency, minimizing reliance on artificial lighting.
The materiality of the project plays a critical role in its design. Utilizing sustainable materials, such as reclaimed wood, glass, and steel, the architects have crafted a structure that speaks to environmental consciousness. The reclaimed wood adds a warm, organic element that contrasts beautifully with the sleek, modern lines of the glass and steel components. This thoughtful selection of materials reflects both durability and aesthetic consideration, ensuring that the structure will stand the test of time while remaining visually appealing.
Unique design approaches are evident in the architectural details. For example, the facade features a series of horizontal wooden slats that provide shade as well as visual interest. This design element not only contributes to the building's energy efficiency by reducing heat gain but also creates a rhythm that guides the eye along the structure. The rooftop garden is another significant aspect, serving as both a recreational area and a demonstration of sustainable living. This green space not only enhances the building's environmental credentials but also offers a relaxing respite for occupants.
Furthermore, the project emphasizes a strong community orientation. Integration with public spaces and accessibility for all users demonstrates a commitment to inclusivity and engagement. The positioning of the building allows for various pathways that encourage interactions with the surrounding landscape, promoting a seamless flow between indoor and outdoor areas.
In terms of functionality, the project successfully accommodates various uses, from offices to communal gathering spaces. Each area is meticulously planned to ensure versatility while maintaining comfort for users. The architectural details, such as acoustic treatments and flexible layouts, enhance the overall experience by addressing the specific needs of each space.
As the analysis illustrates, this architectural project stands as a fine example of how thoughtful design and material selection can come together to create a functional and engaging space. The unique blend of modern elements with natural materials provides a strong narrative about sustainability and community engagement. Readers interested in understanding the intricacies of this design are encouraged to explore the project presentation further, where they can delve into architectural plans, architectural sections, and various architectural designs that bring this project to life. By examining these elements, one can appreciate the full extent of the architectural ideas that underpin the project.


 Berkin Islam
Berkin Islam 




















