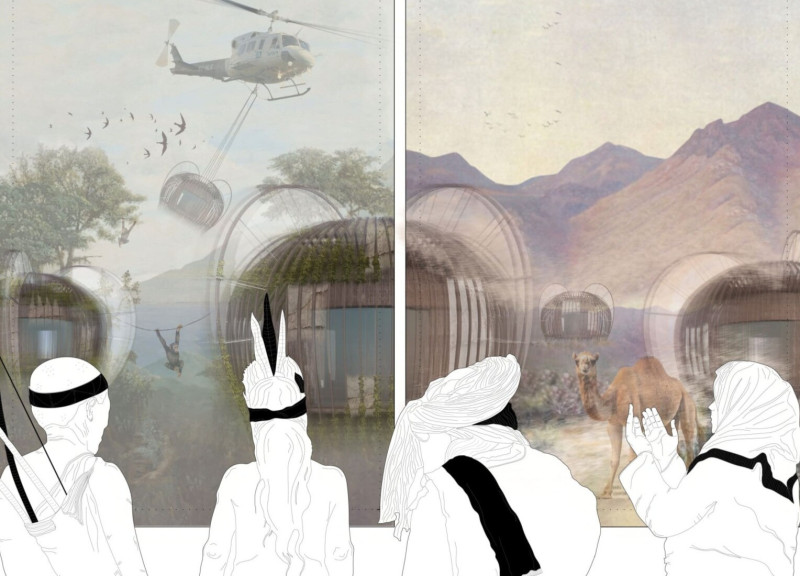5 key facts about this project
From the outset, the design embodies a clear understanding of how architecture can serve community functions while promoting sustainable living. The main structure comprises a series of interconnected volumes that encourage interaction among users. These volumes are articulated through a blend of horizontal and vertical elements, creating a dynamic relationship between space and light. Large windows throughout the building not only optimize natural lighting but also establish visual connections to the surrounding landscape, integrating the building seamlessly into its setting.
Materiality plays a crucial role in the design, enhancing both aesthetic appeal and environmental performance. A palette of locally sourced materials, including reclaimed wood, natural stone, and metal cladding, contributes to the building’s sustainability credentials while reflecting its regional identity. The use of reclaimed wood in particular showcases thoughtful consideration of resource efficiency, with the warmth of the material adding an inviting character to the interior spaces. The stone cladding not only serves as a durable exterior finish but also effectively ties the building to the earth, grounding it within the local context.
The functionality of the project is equally noteworthy. Designed to host a variety of community activities, the spaces within the structure are flexible and adaptable, allowing for both private gatherings and larger social events. This adaptability is facilitated by movable partitions that can redefine spatial configurations as needed. The incorporation of outdoor terraces and green spaces enables users to engage with nature, further blurring the line between interior and exterior environments. This connection to nature is particularly vital, as it promotes wellness and enhances the user experience within the architectural setting.
Unique design approaches are evident throughout the project. For instance, the roof structure is designed not only for aesthetic purposes but also to harvest rainwater for irrigation, demonstrating an innovative approach to resource management. Solar panels discreetly integrated into the roofline reflect a commitment to renewable energy sources, making the building more self-sufficient and less reliant on conventional energy consumption. Furthermore, the layout prioritizes accessibility, ensuring that all community members can navigate the spaces with ease, thus fostering inclusivity.
The overall architectural outcome presents a harmonious blend of structure and environment, form and function. It serves as a community landmark that is both timeless and contemporary, catering to the evolving needs of its users while maintaining respect for its historical and environmental context. Each design decision is informed by a comprehensive understanding of how architecture can influence social interaction and community engagement.
For those interested in gaining a deeper understanding of the architectural design, reviewing the architectural plans, sections, and specific design ideas employed in this project will provide valuable insights into the thought processes behind the decisions made. The intricate details and careful considerations that inform this architectural endeavor illustrate how design can facilitate not only shelter but also community connection and sustainability. We invite you to explore the project presentation further to appreciate the full scope of its design and cultural significance.


























