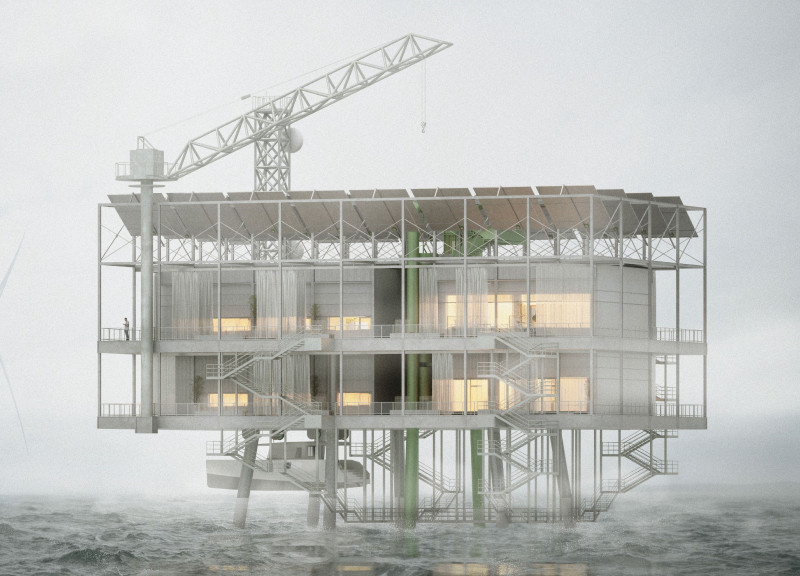5 key facts about this project
Functionally, the project is designed to accommodate a diverse range of activities, offering spaces that cater to both individual needs and communal gatherings. The layout thoughtfully balances private and public areas, promoting interaction and collaboration among users. Key components of the design include well-defined zones for work, relaxation, and socialization, each interconnected through an intuitive circulation path that enhances accessibility and flow throughout the building.
At the heart of this architectural endeavor is a commitment to sustainability, reflected in the choice of materials and construction techniques. The use of reinforced concrete provides structural integrity and durability, allowing for expansive interior spaces free from excessive support columns. Large glass facades invite natural light, creating an inviting atmosphere while blurring the boundaries between indoors and outdoors. This transparency also offers compelling views of the surroundings, further enriching the user experience.
Distinctive features include carefully considered thermal and environmental strategies. The incorporation of green roof systems not only aids in insulation but also promotes biodiversity in an urban environment. This approach underscores the project's dedication to minimizing its ecological footprint. Additionally, the use of reclaimed materials celebrates local craftsmanship and reduces waste, emphasizing a sustainable mindset throughout the design process.
A focus on community spaces is evident in the integration of external gathering areas such as terraces and plazas. These outdoor spaces are designed to encourage interaction, hosting community events and fostering a sense of belonging among residents. The architecture intentionally invites people to engage with both the building and each other, enhancing social cohesion while contributing to the urban fabric.
The overall architectural design reflects a balanced approach to contemporary living, where the needs of individuals coexist harmoniously with the requirements of the community. By addressing these elements, the project not only provides functional spaces but also enhances the overall quality of life for its users. The thoughtful incorporation of cultural references and local context grounds the design, ensuring that it resonates with its environment and the people who inhabit it.
The unique design approaches taken throughout this project serve as a model for future architectural endeavors. By prioritizing sustainability and community interaction, the design illustrates the importance of creating spaces that do more than simply serve a functional purpose. It invites users to experience architecture in a way that promotes well-being and fosters a sense of place.
For readers interested in delving deeper into the intricacies of this architectural project, further exploration of the architectural plans, architectural sections, and architectural designs is encouraged. Engaging with these elements will provide a richer understanding of how innovative architectural ideas manifest in physical form, contributing to the ongoing discourse in contemporary design.


 Tomáš Rausz
Tomáš Rausz 




















