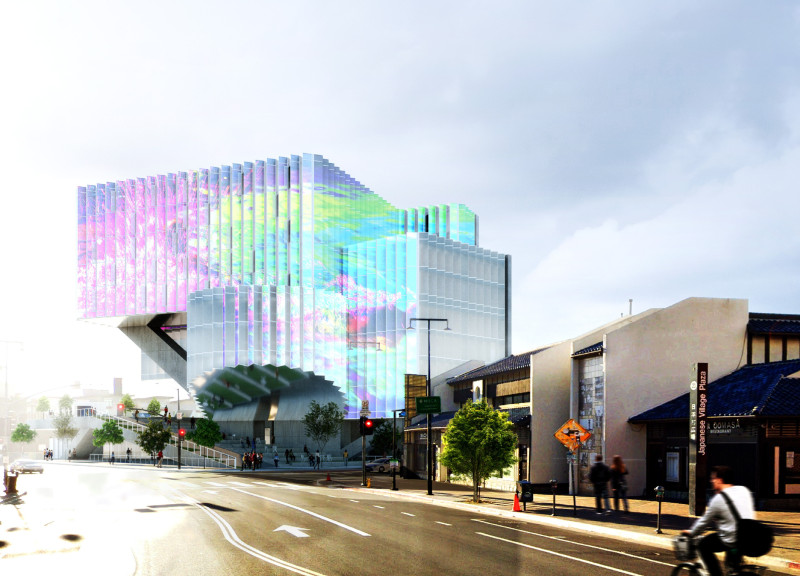5 key facts about this project
The project functions as a multifaceted space that encourages interaction while providing essential amenities. It seamlessly integrates residential units with communal areas, promoting engagement among residents and fostering a sense of belonging. Central to its functionality is an open floor plan, demonstrating a deliberate choice to facilitate movement and accessibility throughout the building. This spatial layout not only maximizes the use of natural light but also incorporates flexible spaces that can be adapted for various activities, from gatherings to individual relaxation.
A significant aspect of the design is its exterior treatment, which employs a blend of materials that resonate with the surrounding environment. The use of reclaimed wood, concrete, and galvanized metal not only provides durability but also evokes a connection to the locality and its cultural context. Each material has been chosen for its aesthetic qualities as well as its environmental impact, underscoring the project’s commitment to sustainable practices. The façade features large, strategically positioned windows that invite natural light into the interior, while the landscaping incorporates green terraces and vertical gardens that enhance biodiversity and promote ecological awareness.
Attention to detail is evident throughout the project. The entryway serves as a transitional space, where visitors are welcomed into a vibrant atmosphere marked by light and openness. Inside, the thoughtful combination of bamboo flooring and recycled glass countertops demonstrates a keen awareness of both sustainability and style, providing a foundation that complements the overall design ethos. This careful selection of building materials reflects a commitment to environmental responsibility and enhances the clarity and cohesion of the design.
Unique design approaches utilized within this project include the incorporation of outdoor spaces that double as communal gathering spots. Balconies and rooftop terraces are not merely appendages; they are integral to the architectural philosophy of fostering connection and interaction among residents. Such features encourage a lifestyle that embraces outdoor living, allowing individuals to engage with nature while enjoying panoramic views of the urban landscape. The integration of graywater recycling systems and energy-efficient appliances further illustrates the project’s resolve to promote sustainable living.
In addition to its functional and aesthetic considerations, the project emphasizes an architectural language that respects the local climate and sensibilities. By aligning with the natural topography and incorporating solar orientation principles, the design optimizes energy consumption, thus contributing to a more sustainable urban habitat.
For those interested in delving deeper into the nuances of this architectural project, examining the architectural plans, sections, and various design elements will provide further insights into the innovative approaches undertaken. The project stands as an example of how architecture can create spaces that not only meet functional requirements but also inspire a sense of community and well-being, encouraging further exploration into its thoughtful design strategies and architectural ideas.























