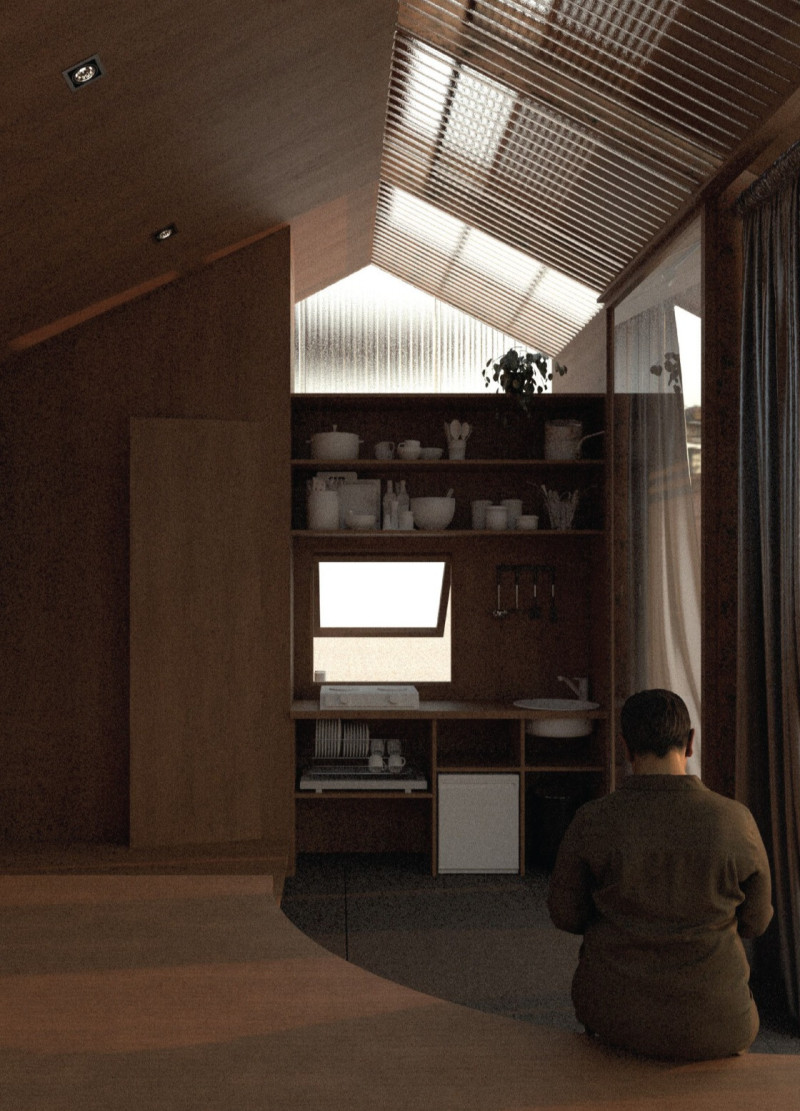5 key facts about this project
At its core, the project embodies the principles of sustainability and functionality. The design is crafted to not only meet the needs of its users but also integrate seamlessly within the landscape, reflecting a commitment to ecological mindfulness. Key functions of the building include communal gathering spaces, educational facilities, and flexible areas that can adapt to diverse activities. This versatility ensures that the design remains relevant and useful over time, catering to the evolving needs of the community it serves.
Critical to the architectural identity of this project is its materiality. The selection of materials reveals an intentionality that speaks to both aesthetic and practical concerns. Concrete is employed for its robustness and longevity, providing a solid foundation while also contributing to the thermal efficiency of the spaces within. Wood is incorporated throughout the design, adding warmth and texture, and offering a tactile connection to nature. The use of glass enhances transparency and openness, promoting a sense of lightness and allowing natural light to stream into the interiors. Steel elements introduce structural strength and design flexibility, enabling innovative spatial arrangements.
Each aspect of the project’s design is meticulously considered, from the layout of interior spaces to the integration of landscaping. Common areas are purposefully situated to encourage social interactions, enabling a sense of community among users. The design facilitates movement and flow, with pathways guiding visitors seamlessly throughout the building. Thoughtful landscaping complements the architecture, providing outdoor spaces for relaxation and engagement with nature, further blurring the boundaries between indoor and outdoor environments.
This project stands out due to its unique approach to sustainable design principles. Not only does it incorporate renewable energy sources, such as solar panels, but it also features rainwater harvesting systems that promote responsible water use. The building’s orientation is optimized to maximize energy efficiency, with careful consideration given to natural ventilation and daylighting. Such strategies illustrate a commitment to reducing environmental impact while promoting user comfort and well-being.
In addition to its functional and aesthetic merits, this architectural design serves as a cultural touchstone for the community, reflecting local heritage and values. Art installations and design motifs inspired by the region’s history can be seen throughout, enhancing the sense of place and identity that the project embodies. The thoughtful integration of these cultural elements engages users on multiple levels, fostering a deeper connection to their environment.
For those interested in exploring the architectural details further, a review of the architectural plans, sections, and designs for this project will provide deeper insights into the intentional decisions made throughout the design process. Each layer of thoughtfully curated architectural ideas contributes to the overall narrative of the project, revealing the careful craftsmanship and dedication of the design team. By analyzing these elements, observers can gain a more profound understanding of the architectural concepts at play and appreciate how they translate into a cohesive and functional space. We invite you to delve into the project presentation to discover the full scope of this remarkable architectural endeavor and its significance within its context.


























