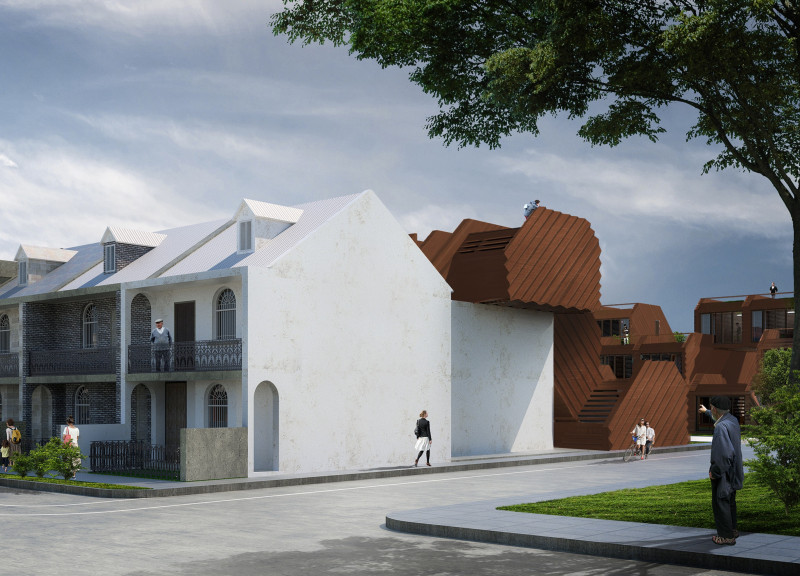5 key facts about this project
Functionally, the NIMBY Sydney Lane project seeks to provide well-designed living spaces that cater to diverse family structures and lifestyles. The design emphasizes flexibility, allowing for adaptable spaces that can accommodate different occupants' evolving needs. These living units are thoughtfully arranged to create a sense of community, featuring communal areas that encourage interaction among residents, as well as private spaces that offer solace and privacy. The goal is to foster a strong sense of belonging and connection among residents while also respecting the surrounding environment.
The architecture of this project incorporates a variety of materials that reflect both sustainability and aesthetic appeal. Reclaimed wood serves as a prominent feature in the construction, demonstrating the project’s commitment to environmentally responsible practices. Concrete is used not only for its structural qualities but also as a medium for innovative design solutions, including integrated stormwater management systems. Steel frames provide necessary support while contributing to the modern language of the buildings. Additionally, glass façades are strategically placed to enhance natural lighting and visual connections to the lush green spaces that are integral to the project’s design.
Unique design approaches characterize the NIMBY Sydney Lane project, reflecting a keen understanding of urban challenges. The integration of underground stormwater management is particularly noteworthy, as it addresses environmental concerns while simultaneously enhancing the overall aesthetic of the development. The design also incorporates green roofs that serve dual purposes: providing insulation and expanding urban biodiversity. These features not only improve the livability of the project but also contribute positively to the broader ecosystem of the urban environment.
Pedestrian pathways and green corridors are central to the layout of the project, promoting a healthier and more connected community. By prioritizing foot traffic over vehicular access, the design encourages residents to engage with their surroundings and each other more profoundly. This aspect of the design aligns with current trends in urban planning that prioritize walkable neighborhoods, offering residents greater accessibility to communal spaces and essential services.
The NIMBY Sydney Lane project underscores a refined balance between honoring Sydney's architectural legacy and embracing modern design principles. By merging elements of historical significance with forward-thinking innovations, the project serves as a model for contemporary urban development. The intention is clear: provide quality housing solutions that nurture community ties and respond sensitively to the urban landscape.
For those interested in exploring more about the design and functionality of the NIMBY Sydney Lane project, examining architectural plans, architectural sections, and detailed architectural designs will offer deeper insights into this compelling project and its thoughtful architectural ideas. Discover how this project represents an evolution in urban living, blending the rich history of Sydney with a vision for a sustainable and inclusive future.


























