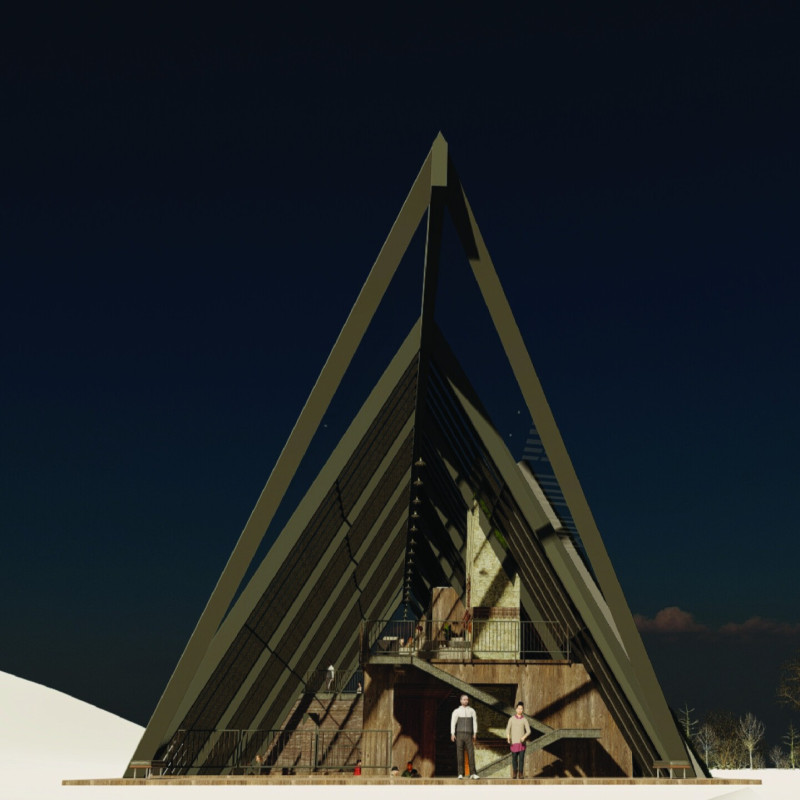5 key facts about this project
At the heart of the project lies an intention to create a welcoming and versatile space that accommodates various functions. It serves as both a residential complex and a social hub, encouraging interaction among its inhabitants while ensuring privacy through well-considered spatial organization. Each unit is designed with an emphasis on natural light, maximizing the use of large windows that frame views of the landscape, connecting the interior with the exterior. The open floor plans create a sense of fluidity and spaciousness, allowing residents to customize their living experiences.
One notable aspect of the design is its careful consideration of materiality. The project employs a combination of locally sourced materials, including natural wood, stone, and glass, which not only reinforce the aesthetic values but also minimize the carbon footprint of construction. The use of reclaimed wood adds character and warmth to the interiors while promoting sustainability. Stone cladding lends a grounded, timeless quality to the façade, anchoring the building in its context. The strategic application of glass enhances transparency and invites natural light, fostering a vibrant atmosphere within the living spaces.
Architectural details play a crucial role in exemplifying the unique design approach. The project incorporates green roofs and living walls, which contribute to the ecological footprint while enhancing biodiversity in the urban environment. These features not only improve energy efficiency but also create serene spaces for residents to retreat to, promoting a sense of well-being. Moreover, the layout of the public spaces encourages social engagement, with open plazas and communal gardens designed to foster connections among neighbors. Pathways and seating areas are thoughtfully placed to serve as informal gathering spots, reinforcing the importance of community in the architectural vision.
This architectural design reflects a commitment to aesthetic simplicity combined with functionality. The clean lines and uncluttered forms emphasize a modern vernacular that is both approachable and sophisticated. By integrating sustainable practices into its design philosophy, this project stands out as a model for future developments, demonstrating how architecture can respond to the pressing issues of urban living while providing a high quality of life for its residents.
Overall, this project encapsulates innovative architectural ideas that prioritize livability, sustainability, and community engagement. Its careful consideration of material choices, spatial organization, and social interaction opportunities makes it a noteworthy contribution to contemporary architecture. To gain deeper insights into the nuances of the architectural plans, sections, and designs that constitute this compelling project, it is encouraged to explore the detailed presentation available.


























