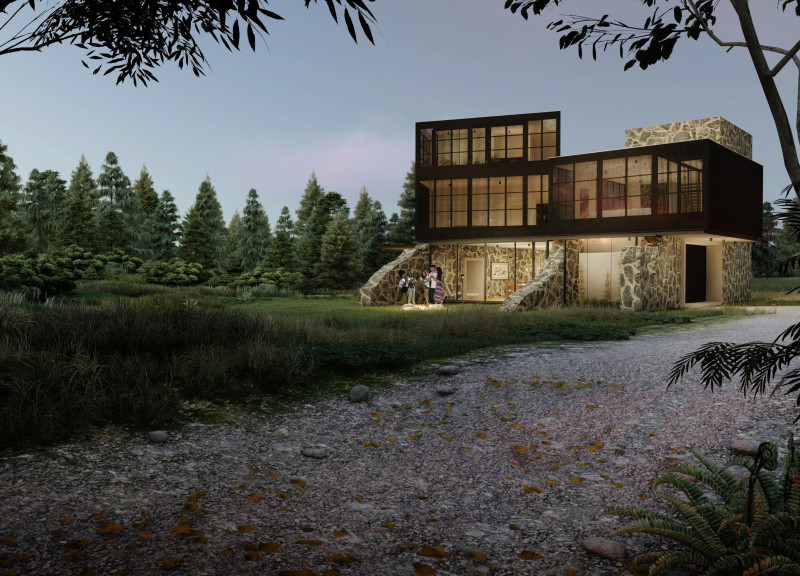5 key facts about this project
The primary function of the Teamakers Guest House is to serve as a retreat that fosters connection, whether between guests or with nature itself. The project is divided into two main spatial experiences: inward-looking communal spaces and outward-facing private areas. On the ground floor, the communal living and dining space creates an inviting atmosphere for social engagement, complemented by an open kitchen that encourages collective culinary experiences. The layout allows guests to share meals and stories, creating a sense of community amid the tranquility of the countryside.
The upper floors focus on privacy, featuring strategically placed bedrooms designed to offer serene views of Lake Bezdibene. Each room is thoughtfully oriented to maximize natural light and sightlines to the landscape, allowing guests to immerse themselves in their surroundings. The inclusion of a dedicated tea-making workshop promotes cultural engagement, inviting guests to explore local traditions and methods.
A significant aspect of the project is its materiality, which plays a crucial role in establishing its character and sustainability. The use of local timber for cladding and structural elements reflects a commitment to environmentally conscious design, showcasing materials sourced from the immediate surroundings. Reinforcing the project's connection to history, the original stone walls of the existing barn were preserved and incorporated into the new design. This careful integration maintains a dialogue between the past and present, offering a visual and tactile connection to the site’s agricultural heritage.
In terms of unique design approaches, the Teamakers Guest House exhibits a keen awareness of its environment through the interplay of indoor and outdoor spaces. Expansive glass facades blur the boundaries between the internal and external realms, enabling a fluid interaction with nature. Operable louvers and wooden shutters allow guests to control their level of privacy and interaction with the outside world, ensuring flexibility according to personal preference or varying weather conditions.
The architectural designs foster a sense of place and belonging, with spaces designed not only for functionality but also for emotional connections. Each area within the project—whether communal or private—speaks to the overarching theme of balance between socialization and solitude, reflecting a modern approach to hospitality that prioritizes guest experience.
The Teamakers Guest House stands as a noteworthy example of contemporary architecture that navigates the complexities of modern living within a natural landscape. The project invites exploration and creates opportunities for interaction, all while respecting and enhancing the local environment. For those interested in architectural plans and sections, a review of the project’s detailed presentation will provide deeper insights into the design's intentions and its integration within the beautiful setting by Lake Bezdibene. Exploring these elements will enrich your understanding of this thoughtful architectural endeavor.


























