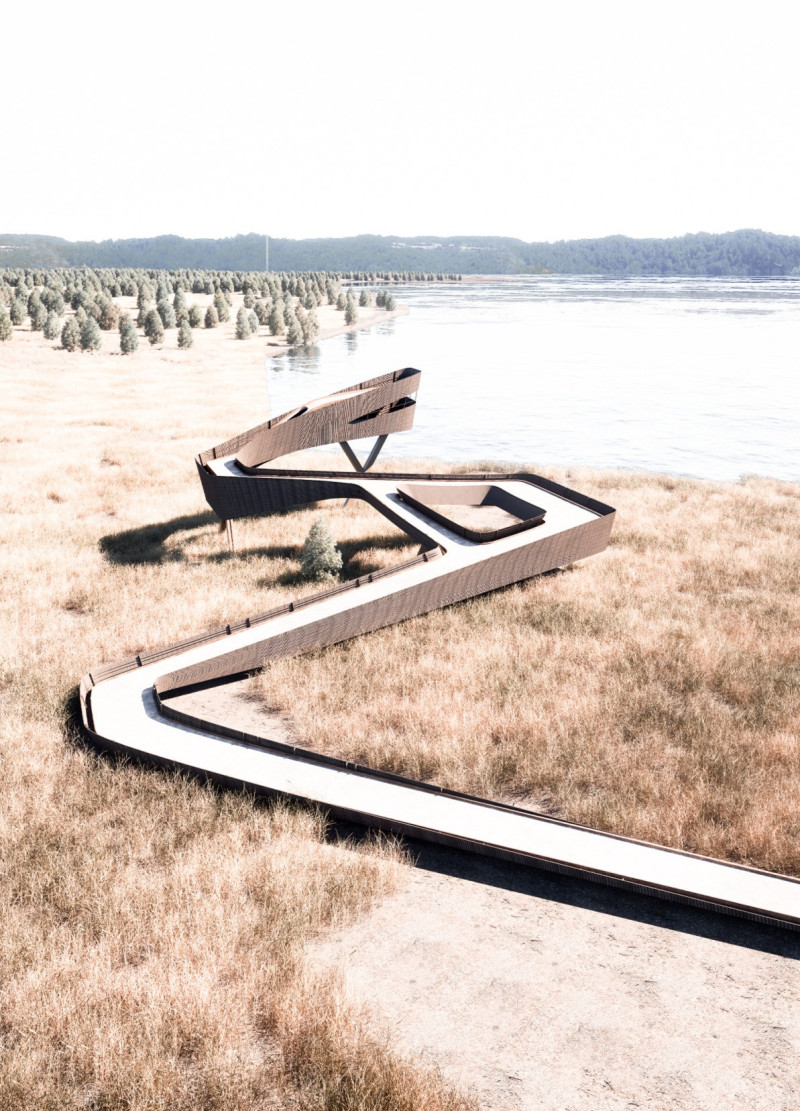5 key facts about this project
The overall design concept revolves around creating a harmonious balance between built and natural environments. The structure is designed to encourage engagement with the landscape, featuring extensive use of glass to create transparency and blurring the boundaries between indoor and outdoor spaces. This approach highlights the importance of natural light and reinforces the project's connection to its geographical location, which is characterized by its rich natural beauty.
Functionally, the building comprises several distinct zones. Public and private areas are carefully delineated, allowing for both communal interaction and individual privacy. The inclusion of multipurpose spaces demonstrates an understanding of diverse user needs, making the architecture adaptable for different functions. This flexibility is a key consideration as it caters to changing dynamics in usage patterns, ensuring the longevity of the project.
The choice of materials reflects a commitment to sustainability and durability. Predominantly used materials include reinforced concrete, operable glass facades, reclaimed wood, and environmentally friendly insulation. Each material was selected not only for its structural performance but also for its aesthetic contribution to the overall design. The concrete provides a robust foundation and structural integrity, while the glass facades enhance the visual appeal and environmental performance of the building, promoting energy efficiency and passive heating and cooling strategies. Wood elements contribute warmth and texture, creating a welcoming atmosphere that invites interaction.
Unique architectural details are evident throughout the project. The integration of green roofs and vertical gardens contributes to biodiversity and promotes an eco-friendly lifestyle. These elements not only serve aesthetic purposes but also improve air quality and buffer sound, enhancing the user experience. The building's orientation is meticulously considered to maximize solar gain in winter and minimize it in summer, showcasing an understanding of passive solar design principles.
In terms of design strategies, the project embraces an open-plan layout, promoting a sense of community while still allowing for quiet, contemplative spaces. This layout is complemented by strategically placed skylights and large windows that frame scenic views and provide ample daylight, reinforcing the connection with nature. The thoughtful organization of spaces reflects a deep understanding of user behavior and the interactions that take place within various environments.
Additionally, there is a clear emphasis on inclusivity and accessibility within the design. Features such as wide entrances, ramps, and lifts ensure that the building is welcoming to everyone, regardless of physical ability. This inclusive approach extends to the consideration of various user groups, making the architecture adaptable for all walks of life.
The architectural project demonstrates a comprehensive understanding of not just buildings but the positive impact they can have on their surroundings and the community. The thoughtful design addresses various architectural ideas—from form and function to sustainability and social interaction—creating a space that resonates well with its users.
For those interested in exploring the intricate details of architectural plans, sections, and designs associated with this project, further examination of the related documentation will provide valuable insights into the design rationale and execution. Engaging with these elements can deepen one’s appreciation for the project and its contribution to contemporary architectural discourse, encouraging a broader understanding of modern design principles at play.
























