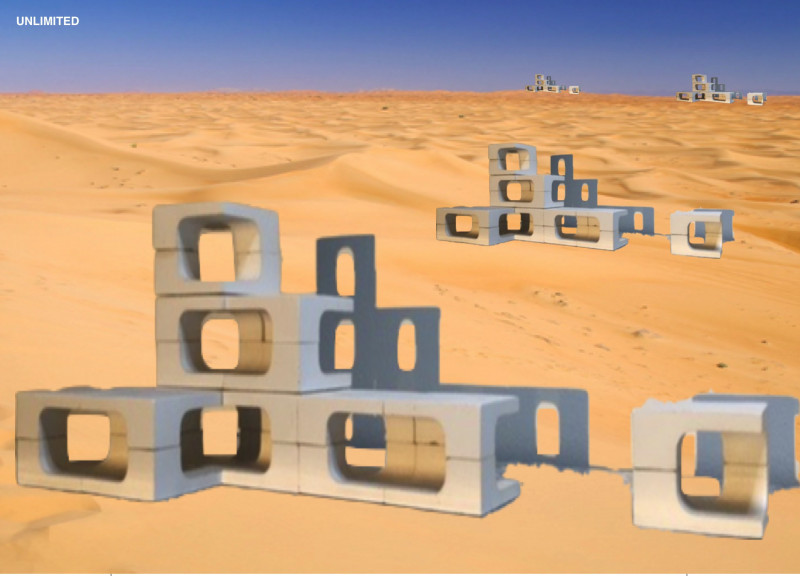5 key facts about this project
One of the most notable aspects of this project is its commitment to sustainability, both in terms of construction materials and energy efficiency. The use of reclaimed wood not only emphasizes a connection to local resources but also signifies a commitment to environmental responsibility. Coupled with energy-efficient glazing and a green roof, the design minimizes its ecological footprint while maximizing natural light and enhancing the comfort of its occupants. The choice of materials, including concrete for structural elements and steel for reinforcement, underpins the resilience and durability of the architecture, ensuring longevity and requiring minimal maintenance over time.
The layout of the project is carefully designed to enhance usability and promote engagement. Entering the building, visitors are greeted by a central atrium that serves as a communal space, fostering interaction among users. This central space is flanked by various functional areas, including classrooms, meeting rooms, and event venues. Each of these programmatic elements has been designed with flexibility in mind, allowing for a range of activities and gatherings that address the needs of the community.
The architectural design incorporates a blend of contemporary aesthetics with elements that nod to traditional forms, creating a unique visual language. The façade, characterized by a rhythmic pattern of windows and overhangs, provides not only aesthetic appeal but also functional benefits such as shading and natural ventilation. This layered approach to the exterior creates depth and invites curiosity while maintaining visual continuity with the surrounding architecture.
Particular attention has been given to the transitions between indoor and outdoor spaces, exemplifying a thoughtful integration of landscaping with architecture. The inclusion of terraced gardens and seating areas encourages outdoor activities, making nature an integral part of the user experience. This connection to nature is further emphasized by the strategic placement of windows that frame views of the landscape, promoting a sense of serenity and reflection.
Unique design approaches are evident in the project’s response to local climatic conditions. By adjusting the angle of roof overhangs and utilizing passive solar design techniques, the building optimally manages heat gain while maintaining comfortable interior temperatures throughout the year. Such thoughtful design choices highlight the intention to create an environment that is not only aesthetically pleasing but also conducive to the well-being of its occupants.
The project stands as a representation of contemporary architectural practice, merging form with function while addressing societal needs and environmental considerations. Its careful consideration of materials, spatial organization, and sustainability strategies exemplifies a commitment to thoughtful design that respects both the community and the environment.
To gain a deeper appreciation of this architectural endeavor, readers are encouraged to explore the project’s architectural plans, sections, and design details. These elements provide insights into the underlying concepts and meticulous attention to design that shape this significant addition to the urban landscape. Ultimately, this project serves as an invitation to engage with the built environment in meaningful ways, reflecting the aspirations and values of the community it serves.


























