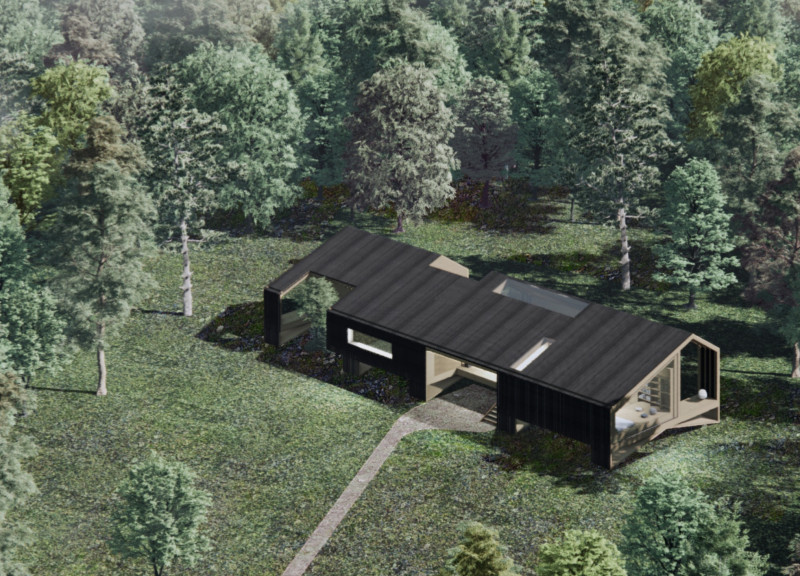5 key facts about this project
At its core, the project represents a thoughtful exploration of living spaces that encourage both connection and solitude. The architectural design prioritizes functionality while maintaining an open dialogue with nature, effectively bridging the gap between indoor and outdoor environments. The layout is meticulously organized, featuring communal areas such as the kitchen, living space, and dedicated yoga room, which foster interaction and engagement among residents. Private spaces like the bedrooms are thoughtfully distanced to ensure a sense of privacy and introspection, emphasizing the importance of individual experiences within a shared environment.
The use of courtyards throughout the design plays a critical role, acting as extensions of the indoor living areas. These outdoor spaces allow residents to immerse themselves in the beauty of the natural landscape, promoting physical activities and contemplative moments alike. By integrating these courtyards into the overall architectural concept, the design successfully enhances natural ventilation and light while preserving views of the surrounding greenery.
A standout feature of the project is its unique structural elements, particularly the sloped roof which facilitates rainwater runoff and enhances aesthetic appeal. This design choice is indicative of a conscious effort to incorporate sustainable practices into everyday living, reflecting a modern understanding of architecture as an ally to the environment. The use of skylights not only brings natural light into the dwelling but also helps regulate indoor temperatures, underscoring the significance of environmental considerations in the design.
The material palette selected for this project emphasizes locality and sustainability, incorporating charred timber siding and reclaimed wood panels that enhance warmth and character. The choice of regional materials underscores a commitment to reducing the building’s ecological footprint while contributing to a sense of place. Large glass expanses integrated throughout the structure serve to connect the interior with the exterior, creating an inviting atmosphere that encourages residents to engage with the natural surroundings.
Furthermore, the timber structure provides both aesthetic appeal and structural integrity, reflecting a modern sensibility towards building materials. The careful orchestration of these elements culminates in a design that is not only visually appealing but also functionally effective. The thoughtful arrangement of space, materiality, and structural components fosters an environment that prioritizes well-being and environmental stewardship.
As you explore the architectural plans, sections, and designs associated with this project, you will uncover the intricate details that inform its overall concept. The project’s approach to blending architecture with nature and its focus on sustainability make it a noteworthy consideration for anyone interested in contemporary living spaces that encourage a mindful lifestyle. Delving deeper into these architectural ideas will reveal the careful consideration that has shaped this project, inviting a broader appreciation of the relationship between design and the natural world.


























