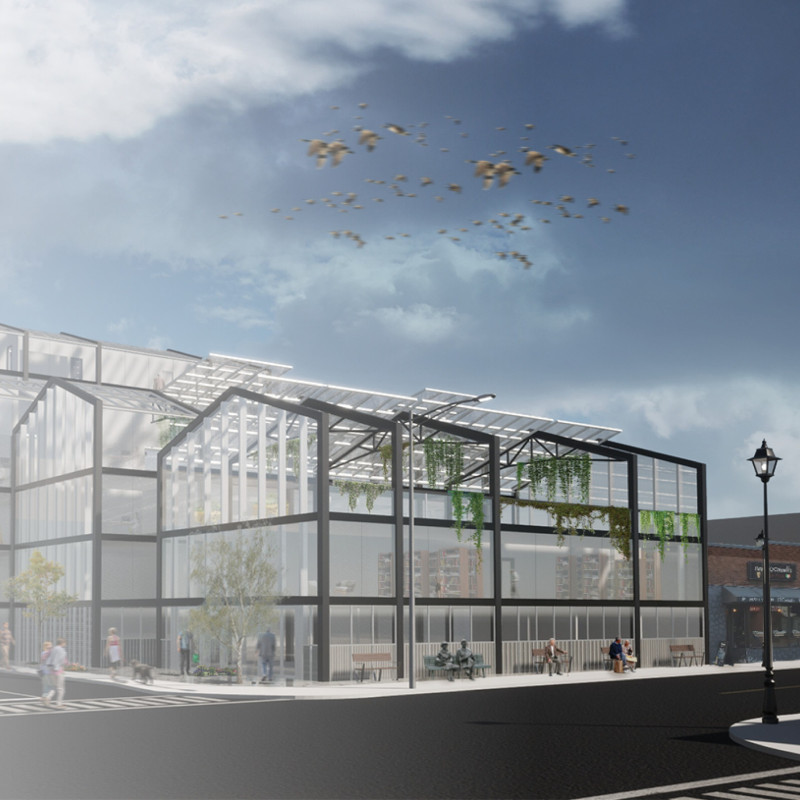5 key facts about this project
At the heart of the project is its representation of contemporary architectural ideals, blending modernist principles with sustainable practices. The architecture not only serves a practical purpose but also acts as a statement about the values of community living and ecological responsibility. This balance between form and function is evident in the layout, which encourages fluid movement between indoor and outdoor spaces, allowing for natural light and air to permeate throughout.
The design incorporates a main entrance that establishes a welcoming atmosphere. This entry point is marked by expansive glass panels which not only enhance visibility but also create a seamless connection between the interior and exterior. The use of glass reflects a commitment to transparency in design—both literally and metaphorically—by fostering openness and inviting the surroundings to play an integral role in the experience of the space.
Inside, the architectural design is characterized by a series of interconnected areas, each serving specific functions while maintaining an overarching harmony. The primary living spaces are designed to facilitate interaction among occupants, promoting a sense of community. The kitchen, often regarded as the heart of the home, opens into the dining and living areas, encouraging social interaction and engagement. High ceilings and strategically placed windows contribute to an overall sense of spaciousness, further enhancing the livability of these areas.
In terms of materiality, the project employs a careful selection of resources that align with its sustainability goals. Concrete forms the backbone of the structural integrity, providing strength and durability. This choice is complemented by the use of reclaimed wood, which introduces warmth and texture, serving as a reminder of the wisdom in utilizing resources that tell a story. The combination of steel accents throughout the design adds a modern touch while ensuring longevity, reflecting a thoughtful consideration of both aesthetics and environmental impact.
Another key aspect of the design is the incorporation of green spaces. The project thoughtfully integrates landscaping elements that help to blur the boundaries between the constructed environment and nature. Outdoor terraces and gardens provide places for relaxation and social engagement, enhancing the overall experience of the site. This biophilic approach not only benefits the occupants by encouraging interactions with nature but also contributes positively to the local ecosystem.
The project also stands out due to its innovative use of technology in aspects such as energy efficiency. Integration of renewable energy sources, such as solar panels, demonstrates a forward-thinking approach that values sustainability while minimizing environmental impact. These elements are seamlessly woven into the design, allowing for a harmonious coexistence of architecture and nature.
Unique design approaches are evident throughout the project. The choice of open floor plans is complemented by multifunctional furniture that adapts to various uses. This flexibility is not just practical; it also reflects an understanding of contemporary living where spaces must evolve with the needs of their occupants. The design prioritizes human experience, focusing on how users will interact with the space, thereby ensuring that it remains relevant and usable for years to come.
For those interested in exploring more about this architectural project, I encourage you to delve deeper into the architectural plans, architectural sections, and architectural designs that illustrate these thoughtful details. By examining these elements, you can gain a more comprehensive understanding of the design ideas that shape this remarkable project. Such insights can reveal how the interplay of form, function, and sustainability has resulted in a space that is both practical and inspiring.


 Filipe Oliveira Costa
Filipe Oliveira Costa 























