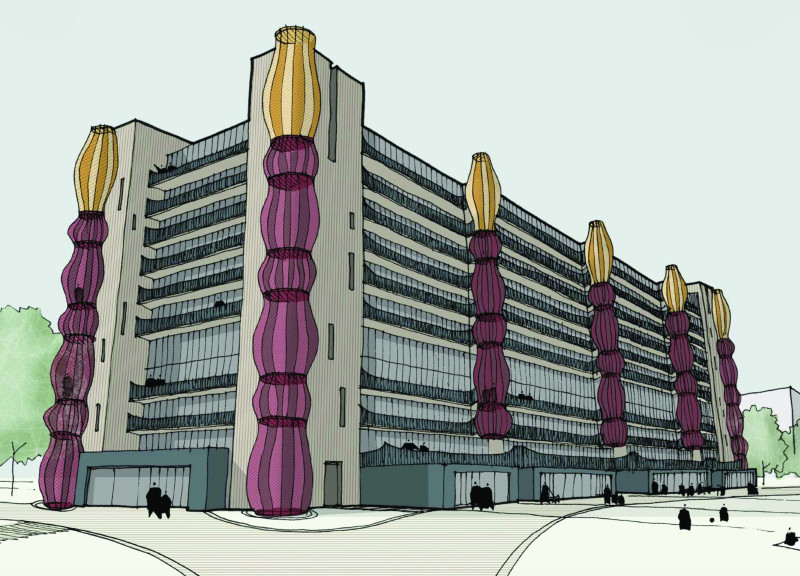5 key facts about this project
At its core, the project's concept is rooted in the idea of creating a harmonious relationship between the building and its site. The design reflects an understanding of the local climate, topography, and cultural narratives, bringing together elements that accentuate both the functionality of the space and its visual appeal. The architecture embodies a contemporary aesthetic while also drawing inspiration from traditional forms, thus creating a dialogue between the past and the present.
The primary function of the structure is multi-faceted, providing spaces for communal activities, individual reflection, and social interaction. This versatility is achieved through a careful arrangement of the floor plan, which consists of open, flowing spaces that allow for a dynamic interaction between different areas. The design also accommodates various activities, with dedicated zones for both intimate gatherings and larger community events. This aspect of the design prioritizes inclusivity, ensuring that the building meets the needs of a diverse range of users.
The materials chosen for this architectural endeavor contribute significantly to its character and performance. The project incorporates a combination of sustainable materials, including reclaimed wood, exposed concrete, and large expanses of glass. The use of reclaimed wood not only reduces the environmental impact but also adds a warm, tactile quality to the interiors, providing a stark contrast to the cool, minimalist aesthetic of concrete. The extensive use of glass enhances the connection to the outdoors, flooding the interiors with natural light while offering panoramic views of the surrounding landscape. This attention to materiality extends beyond mere aesthetics; the chosen materials promote energy efficiency and sustainability, emphasizing the project's commitment to environmentally responsible design.
Unique design approaches are evident throughout the project, particularly in the way natural elements have been incorporated into the architecture. Strategic placement of windows and overhangs not only maximizes natural light but also minimizes heat gain, demonstrating an awareness of passive solar design principles. The landscape surrounding the building plays a crucial role in its integration, with thoughtfully designed outdoor spaces that encourage interaction and exploration. These elements enhance the overall user experience, fostering a sense of community while also allowing for personal moments of solitude.
The architectural details further enrich the overall design narrative. Features such as custom cabinetry, artisanal fixtures, and carefully considered lighting contribute to a cohesive and inviting atmosphere. The rhythm created by the architectural lines and the interplay of textures invites exploration, drawing users into the space and encouraging them to experience the project fully.
Accessibility has also been a priority in the design, with thoughtful consideration given to movement throughout the building. Wide corridors, gentle transitions, and clear signage ensure that all users can navigate the spaces comfortably, creating an inclusive environment that welcomes everyone.
As a whole, this architectural project exemplifies a thoughtful balance between form and function, rooted in a deep understanding of the site and its potential. The design stands as a testament to the possibilities of contemporary architecture, reinforcing the importance of sustainability, community engagement, and aesthetic integrity. For those interested in delving deeper into the specifics of this project, an exploration of the architectural plans, architectural sections, architectural designs, and architectural ideas will provide valuable insights into the methodologies and philosophies that underpin this noteworthy endeavor. Engage with the project presentation to discover more about how this building redefines its space and enhances community interaction.


 Hugo Dominic Target
Hugo Dominic Target 























