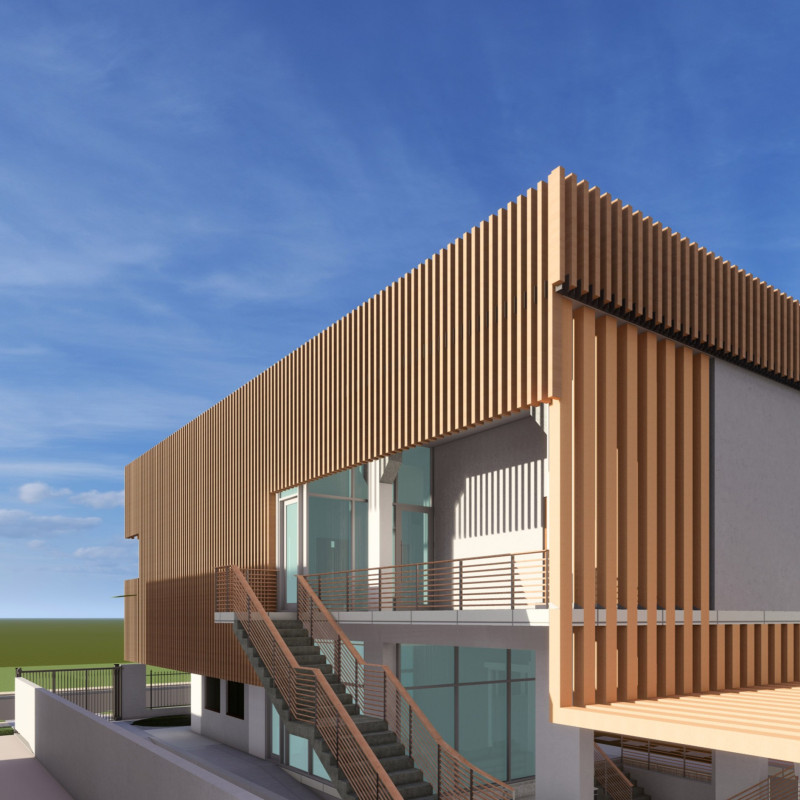5 key facts about this project
The primary function of the project is to serve as a community hub, offering spaces for social interaction, leisure, and various communal activities. The building's layout is intentionally designed to encourage collaboration and connection among users. Open, flexible spaces facilitate gatherings and events, fostering a sense of community and belonging. Additionally, the project incorporates private areas that provide opportunities for retreat and contemplation, ensuring that users can find balance within this vibrant environment.
One of the most notable aspects of the design is its materiality. The project employs a selection of sustainable materials such as reclaimed wood, glass, and steel, reflecting a contemporary approach to environmental responsibility while maintaining aesthetic appeal. The use of reclaimed wood not only minimizes the project’s carbon footprint but also adds a layer of warmth and texture to the design, creating an inviting atmosphere. Large expanses of glass serve to connect interior spaces to the exterior landscape, allowing natural light to flood the interiors and providing breathtaking views of the surrounding environment. The steel framework offers structural integrity while giving the building a modern, sleek profile that resonates with urban contexts.
In addition to the choice of materials, the design embraces unique architectural ideas that elevate its functionality. The incorporation of green roofs and living walls not only contributes to the building’s eco-friendly credentials but also enhances biodiversity in the urban landscape. These features provide insulation, reduce stormwater runoff, and promote a healthier environment for inhabitants. The thoughtful integration of outdoor spaces, such as terraces and courtyard gardens, invites users to engage with nature, further reinforcing the project’s commitment to sustainability.
The project's layout is characterized by a fluid circulation pattern that guides visitors through various spaces, inviting exploration and interaction. This design approach ensures visibility and accessibility, making it easy for occupants to navigate the building. Careful consideration has been given to the placement of windows and openings, allowing for cross-ventilation and reducing the need for artificial lighting, thus promoting energy efficiency.
Furthermore, the design incorporates passive solar principles, optimizing natural heating and cooling strategies. Strategic shading devices and overhangs are employed to reduce overheating during warmer months while maximizing sunlight during the winter. This intricate balance of light and shadow not only enhances the building’s visual appeal but also serves to improve the comfort of its occupants.
The architectural details contribute significantly to the overall language of the design. From the finely crafted joints of the wooden elements to the sleek finish of the steel, every detail has been meticulously considered to create a cohesive expression of modern architecture. The project showcases a commitment to craftsmanship, where the quality of materials is reflected in the precision of construction.
While the project stands out for its innovative features and sustainable practices, it also resonates with its community context. Local cultural elements are subtly integrated into the design, reflecting the heritage and identity of the surrounding area. This thoughtful inclusion fosters a sense of pride among community members, as the building becomes a representation of local values and aspirations.
This architectural project is a commendable example of how modern design can address the needs of contemporary society while respecting the environment. Its innovative use of materials, thoughtful circulation, and integration of natural elements serve as a guideline for future architectural endeavors. For those interested in exploring the full breadth of this project, including architectural plans, architectural sections, and in-depth architectural designs, a closer examination of the project presentation is encouraged. This exploration will provide deeper insights into the architectural ideas that shape this exemplary work.


 Shoresh Hawez Hassan Hassan
Shoresh Hawez Hassan Hassan 























