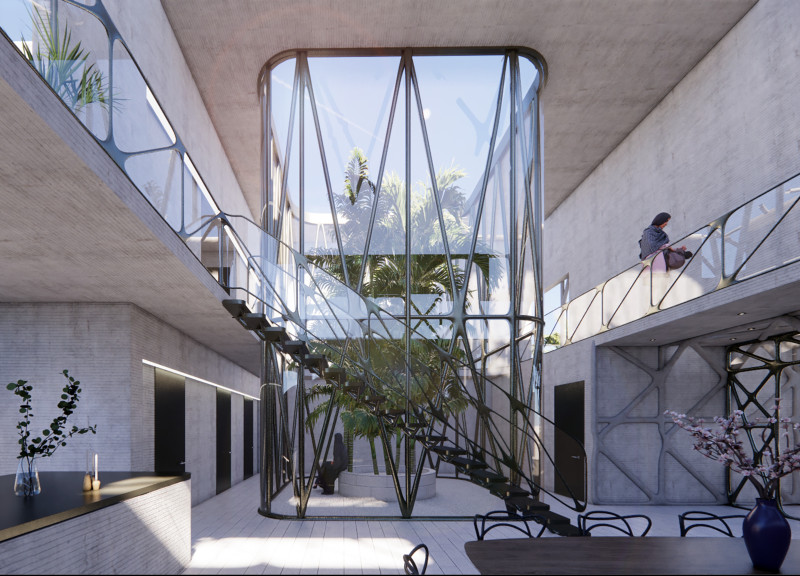5 key facts about this project
Upon entering the structure, one immediately notices the careful consideration given to the flow of movement throughout the space. The layout is thoughtfully organized, emphasizing connectivity between different areas, which encourages interaction and collaboration. This project serves as a multifunctional space that can adapt to various activities, from communal gatherings to individual reflection, showcasing versatility in design.
The architectural idea at the heart of the project involves a seamless integration of indoor and outdoor spaces. Large, strategically placed windows allow natural light to filter into the interiors, creating a warm and inviting atmosphere. This design choice not only enhances the quality of the living environment but also fosters a strong connection with the exterior landscape, echoing the natural beauty that surrounds the site. This integration is further emphasized by outdoor terraces and green spaces that promote relaxation and recreation, blurring the lines between constructed and natural elements.
Materiality plays a significant role in the overall design ethos. The project employs a palette of sustainable and locally sourced materials, prominently featuring elements such as reclaimed wood, glass, and steel. Reclaimed wood brings warmth and texture, adding a sense of history and character to the overall aesthetics, while large glass panels facilitate transparency, reinforcing the connection to the outdoors. The use of steel provides structural integrity and modernity, lending the design a sleek and refined edge. These materials were selected not only for their visual appeal but also for their durability and sustainability, reflecting a commitment to responsible architecture.
Each detail within the project has been thoughtfully curated to enhance functionality and comfort. For instance, custom fixtures and furniture pieces are designed to complement the architecture, ensuring a cohesive look and feel throughout the various spaces. The lighting design carefully considers both task and ambient needs, using energy-efficient technologies that align with the project's sustainability goals.
The unique approach of this project lies in its emphasis on community engagement. Spaces are designed with communal use in mind, featuring open areas that invite interaction among occupants. Design choices reflect the understanding that architecture is not solely about building aesthetic structures but also about fostering relationships and creating a sense of belonging. This philosophy is evident in both the social spaces incorporated into the layout and the thoughtful inclusion of community-centric design elements.
Additionally, the project showcases innovative solutions to support environmental sustainability. By incorporating passive design strategies, such as cross-ventilation and thermal mass, the architecture reduces reliance on mechanical systems, promoting energy efficiency. The integration of green roofs and rainwater harvesting systems further underscores the commitment to environmental responsibility.
This project stands as a testament to the potential of thoughtful architectural design to enhance lifestyle while remaining sensitive to its surroundings. It invites those who experience it to reflect on their relationship with the environment and to appreciate the nuances of community living. For those interested in a deeper understanding of the architectural intricacies, including elements like architectural plans, architectural sections, architectural designs, and architectural ideas, a thorough exploration of this project presentation is highly recommended. Discovering how each thread of design contributes to the holistic experience will reveal the thoughtful intentions behind this remarkable endeavor.


























