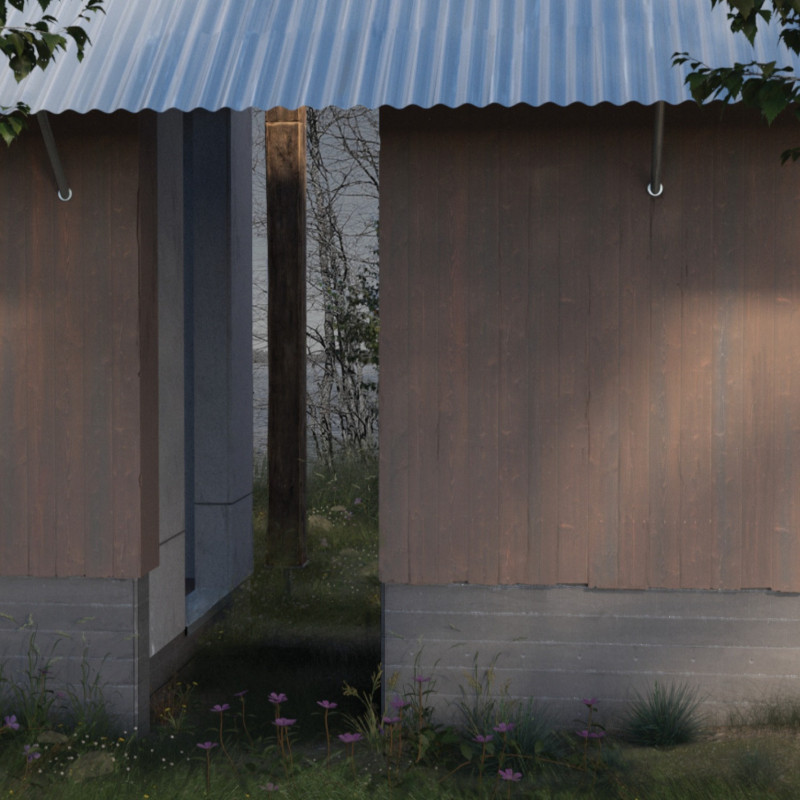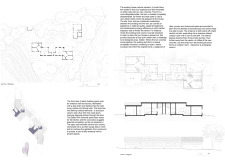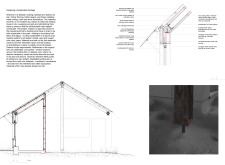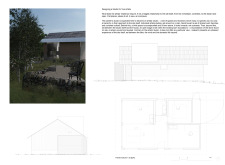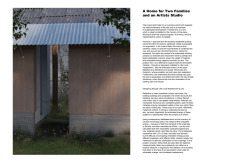5 key facts about this project
The overall function of the project is to adapt the old barn into a harmonious living environment, demonstrating how architecture can reimagine existing buildings. The design features a combination of duplex units, providing private living quarters that are connected through shared communal spaces. A central courtyard serves as a focal point, designed to foster interaction among residents, while also promoting a sense of ownership and belonging within the community.
Important details within the project include a careful consideration of materials, emphasizing a sustainable approach to construction. Timber is the primary material used, forming the structural backbone of the units. This choice not only enhances the aesthetic warmth of the interiors but also aligns with ecological principles by utilizing reclaimed resources wherever possible. Steel is incorporated as a secondary material, reinforcing the structural integrity of the design, particularly in the roof and framework. In contrast, Baltic Plo-DoIlomite stone is employed for flooring, merging practicality with visual interest in high-use areas. The metal roofing complements the structure's rustic origins, reflecting traditional construction techniques while ensuring long-term durability.
Unique design approaches elevate this project beyond standard architectural practices. The adaptive reuse of the barn highlights a philosophy of sustainability; instead of demolishing the existing structure, it is reimagined to serve new functions. The relationship between the old barn and the newly designed spaces is carefully articulated, allowing for a dialogue between past and present. This thoughtful integration ensures that the original character of the barn is preserved, offering a glimpse into the area's heritage while providing modern living conditions.
The spatial organization enhances the functionality of the design. The layout flows from communal to private spaces, allowing for a diverse range of activities and interactions. The arrangement of living areas encourages family engagement, while the placement of pavilions creates private retreats. The artist's studio is particularly notable for its strategic positioning, offering an inspiring workspace that integrates seamlessly with nature and maximizes natural light and views.
In terms of architectural ideas, the project exemplifies a commitment to community-oriented living. By emphasizing shared spaces, it fosters a sense of camaraderie among residents while respecting individual needs for privacy. The careful attention to landscaping incorporates native vegetation, enhancing the connection between the architecture and its environment. The goal is not only to create functional living spaces but also to cultivate a lifestyle that prioritizes well-being and sustainability.
As you explore this architectural project further, you will find rich details in the architectural plans, sections, and designs that provide deeper insights into its conception and execution. This project exemplifies how thoughtful design can honor the past while addressing contemporary needs, offering an engaging narrative that intertwines architecture, environment, and community. Review the presentation to appreciate the subtleties and nuances in this compelling architectural endeavor.


