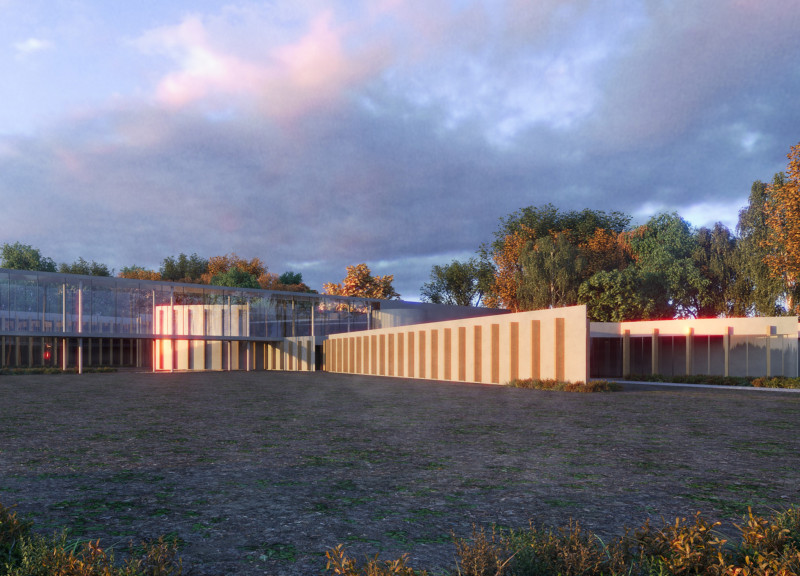5 key facts about this project
At the core of the project lies a commitment to sustainability, evident in both its material choices and construction techniques. The design incorporates local materials that not only reflect the region’s cultural identity but also minimize the carbon footprint associated with transportation. Sustainable practices, such as rainwater harvesting and energy-efficient systems, are seamlessly integrated into the architectural framework, underscoring a broader vision of environmental stewardship. The use of materials like reclaimed wood, natural stone, and smart glass allows for a lively interplay of textures and colors, forming a visually appealing facade while optimizing energy performance.
Inside, the layout prioritizes flow and accessibility, with spaces carefully arranged to facilitate ease of movement and interaction. The prominent entryway opens into a spacious lobby, characterized by high ceilings and ample natural light, creating an inviting atmosphere for visitors. Adjacent to the lobby, flexible common areas can be adapted for various functions, from casual gatherings to formal events. Strategic placement of windows not only enhances visual connectivity with the exterior landscape but also ensures that interior spaces are bathed in daylight, creating an uplifting environment for occupants.
Unique design approaches are evident throughout the project, particularly in its emphasis on integration with the natural environment. Outdoor spaces are thoughtfully incorporated, providing green roofs, terraces, and landscaped courtyards that encourage outdoor activity and relaxation. These areas are designed to extend the utility of the building, accommodating everything from informal meetings to larger community events, thereby enriching the urban fabric. In addition to aesthetic considerations, these green spaces play a vital role in promoting biodiversity and improving local air quality.
Architectural features such as innovative structural elements add depth to the design, with cantilevered sections and open staircases that create a sense of lightness and connectivity. The use of open floor plans facilitates collaborative activities, reflecting contemporary needs for adaptability in architectural design. The strategic use of partitions allows for privacy when needed, supporting diverse functions without compromising the overall openness of the space.
In discussing the project, it is important to highlight its contextual sensitivity. The design respects the historical and cultural narrative of its location, ensuring that it dialogues with neighboring structures while carving out its own identity. This respect for the site is reflected in the rhythmic patterns and visual vocabulary adopted for the facade, which resonate with traditional architectural elements yet embrace a contemporary language.
Overall, this architectural project demonstrates a sophisticated understanding of how space, function, and environment can coexist harmoniously. It exemplifies a modern approach to architecture that prioritizes the user experience while remaining attuned to broader environmental concerns. The unique blend of functionality, sustainability, and aesthetics invites a deeper appreciation of how architecture can shape our daily lives and enhance community engagement. For those interested in exploring the architectural plans, sections, designs, and ideas that underpin this project, further details can be found in the project presentation, offering valuable insights into its thoughtful design.























