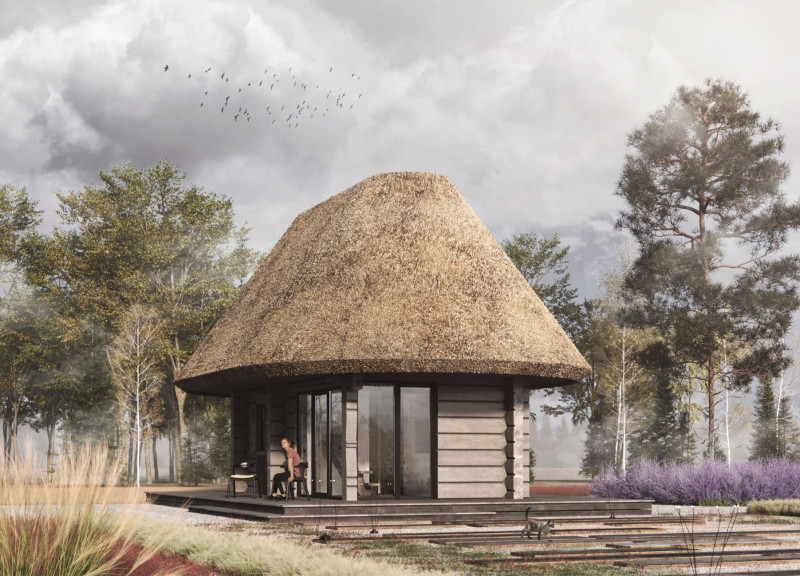5 key facts about this project
At its core, the Caramel Shore Traveller Rooms represents a merging of comfort and community, inviting guests to engage with the Latvian environment and culture. It is designed not only as individual accommodations but as a gathering space that emphasizes shared experiences among visitors. The project's unique approach to layout facilitates interaction and social cohesion through communal spaces while also offering the privacy necessary for rest and rejuvenation.
Distinctive architectural elements characterize this project. The design adopts a series of semi-open pavilions, creating an intimate relationship with the environment. This form allows natural light and air to flow through the spaces, enhancing the overall experience. The slanted roofs, reminiscent of traditional Latvian homes, are not merely aesthetic choices; they serve practical functions by allowing for effective rainwater runoff and thermal efficiency. The thoughtful placement of these structures leverages the surrounding beauty, ensuring that each room frames specific views of the landscape.
Materiality plays a crucial role in articulating the project's vision. The Caramel Shore Traveller Rooms utilize locally sourced wood, natural stone, and sustainable materials like straw or bamboo for roofing, thereby reflecting the local identity. This approach not only minimizes the carbon footprint but also promotes the use of materials that resonate with the area's ecological context. Reclaimed and recycled materials add both character and authenticity to the design, celebrating Latvia’s architectural legacy while paving the way for future developments.
The interior spaces of each traveller room are crafted to encourage relaxation and interaction. Open, flowing layouts enable flexibility in how the space can be used, accommodating both solitary reflection and group activities. The intentional use of natural light and earthy tones creates a comfortable atmosphere, promoting well-being and connection to nature. Common facilities such as saunas and shared gathering areas reinforce the communal ethos of the project, creating an environment where visitors can connect with one another and with the local customs.
The Caramel Shore Traveller Rooms project exemplifies a design philosophy that prioritizes not only the physical form but also the emotional and social experiences of its users. By focusing on community, sustainability, and a deep respect for local traditions, this project integrates seamlessly into its environment while serving contemporary needs.
For those interested in exploring this architectural endeavor further, it is worthwhile to review the architectural plans, sections, and design ideas to gain a comprehensive understanding of how the various elements come together to create a distinctive and welcoming space. This project stands as a testament to the potential of architecture to harmoniously blend with nature and culture, inviting a deeper connection to the Latvian landscape and its rich heritage.


























