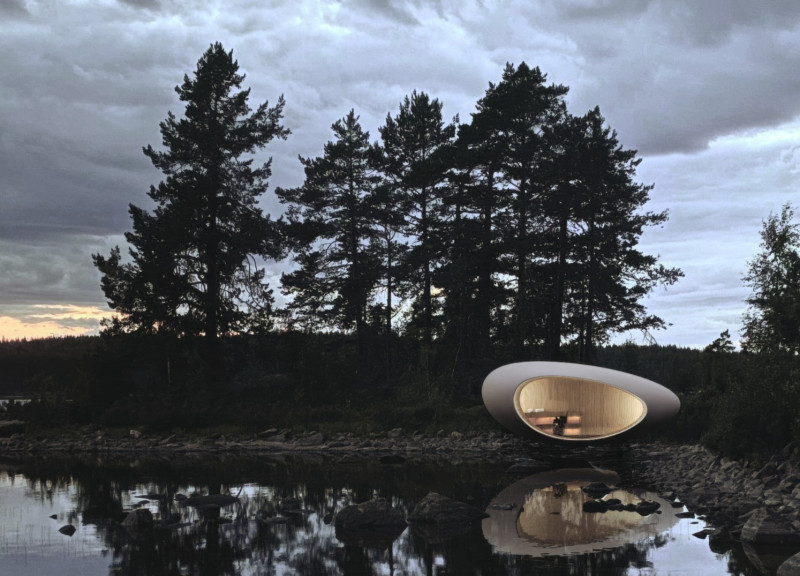5 key facts about this project
At the core of the design is a carefully considered layout that maximizes spatial efficiency and encourages flow. The open floor plan facilitates a natural movement within the space, promoting an inviting atmosphere that is conducive to both individual activities and communal gatherings. The architecture incorporates large windows that invite abundant natural light while offering views of the surrounding environment. This connection to the outdoors is further emphasized by the careful positioning of outdoor terraces and gardens which extend the usable space beyond the building’s confines, encouraging a harmony between nature and structure.
Materiality plays a significant role in the architectural execution of the project. The selection of materials reflects a thoughtful approach to sustainability and longevity. The use of locally sourced materials such as reclaimed wood, natural stone, and high-performance glass not only enhances the aesthetic quality but also reduces the environmental impact of the construction. This careful material selection contributes to a narrative of authenticity, as the building stands as a testament to the local context from which it arises.
In terms of design specifics, intricate detailing is evident in various architectural elements. The roofline features dynamic angles that create visual interest while also serving functional purposes, such as rainwater collection and energy efficiency. Additionally, the integration of green technologies, such as solar panels discreetly incorporated into the roof structure, underscores a commitment to environmental consciousness. The interior spaces are characterized by flexible partitions that allow for reconfiguration, acknowledging the evolving needs of its occupants.
A unique aspect of the project is its attention to cultural significance and community identity. The architectural design draws inspiration from the local heritage, incorporating motifs and elements associated with the regional context. This thoughtful reflection of community values lends the project an element of storytelling, connecting inhabitants with their environment on a deeper level.
Landscaping also plays a pivotal role in enhancing the overall experience of the site. Thoughtfully designed pathways and outdoor seating areas encourage social interaction and promote a sense of belonging among users. The landscape design incorporates native plant species, further reinforcing the connection to the local ecosystem while minimizing maintenance requirements.
The architectural outcome is a cohesive synthesis of thoughtful design, innovative materials, and community relevance. The project stands not merely as a building but as a vibrant part of the urban fabric, embodying a forward-thinking philosophy that respects the past while looking towards the future.
For those interested in a more in-depth exploration of this architectural endeavor, including architectural plans, sections, and detailed designs, engaging with the project presentation will provide a comprehensive understanding of the nuances and intricacies involved. The architectural ideas manifested here serve as an invitation to appreciate the artistry and functionality that define modern architecture in the context of community and environment.


 Mateusz Dawid Białek
Mateusz Dawid Białek 




















