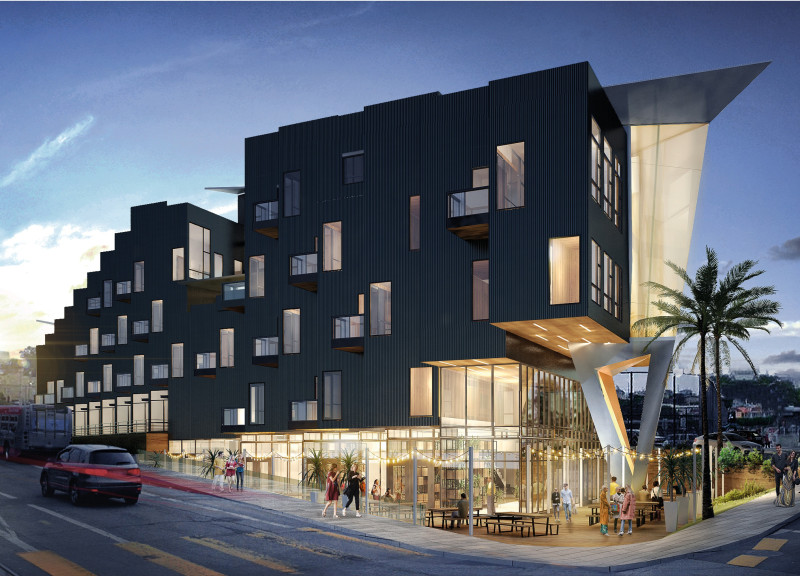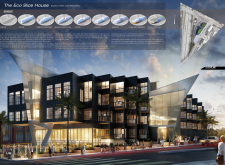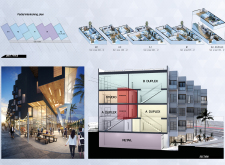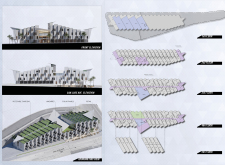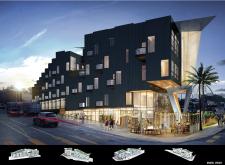5 key facts about this project
At its core, the project is designed to function as a multi-use facility, adapted to meet the diverse needs of its users. The architectural layout prioritizes flexibility, allowing for various activities to take place within a single environment. This versatility is crucial in modern architectural design, where the blending of spaces for work, leisure, and social interaction is increasingly valued. Each element of the design has been meticulously considered to facilitate seamless transitions between different uses, ensuring that the space is productive and inviting.
One notable aspect of this architectural design is its commitment to sustainable materiality. The use of locally sourced materials not only minimizes the project's carbon footprint but also creates a strong connection to the surrounding environment. Key materials include reclaimed wood, which adds warmth and texture, and eco-friendly concrete that is both durable and aesthetically pleasing. These choices reflect a broader trend within contemporary architecture toward sustainability, encouraging a symbiotic relationship between the built and natural environments.
The design also features a thoughtful integration of natural light, which plays a significant role in enhancing the overall atmosphere. Large windows and strategically placed skylights allow for ample daylight to penetrate the interior spaces, reducing the reliance on artificial lighting and establishing a lively ambiance throughout the day. This aspect of the design not only contributes to energy efficiency but also supports the well-being of occupants, fostering a sense of connection with the outside world.
Distinctive architectural elements further define the character of the project. The façade is particularly noteworthy, blending modern and traditional design influences. This juxtaposition enhances both the visual interest and the narrative of the building, symbolizing a dialogue between the old and the new. The roofline features dynamic angles that evoke a sense of movement, while still respecting the architectural language of the surrounding structures.
Moreover, the landscaping surrounding the project plays an integral role in the overall design, enhancing both functionality and aesthetic appeal. The outdoor spaces are thoughtfully designed to serve as extensions of the interior, providing areas for collaboration, relaxation, and communal gatherings. Green spaces incorporated into the design contribute to biodiversity and enhance the ecological function of the area.
In terms of unique design approaches, the project stands out for its emphasis on community involvement in the planning stages. Engaging with local residents and stakeholders ensured that the final design aligns with the needs and desires of the community it serves. This collaborative process is indicative of a shift in architectural paradigms, as designers increasingly recognize the importance of user-centered design practices.
Throughout the architectural plans, sections, and elevations, the careful detailing and proportioning are evident, showcasing the thoughtful consideration given to every aspect of the project. Each line and contour illustrates a commitment to precision and coherence, ensuring that the finished building is not only functional but also aesthetically pleasing.
This project represents a significant contribution to contemporary architecture, embodying a holistic approach that values sustainability, community, and innovation. By exploring the architectural plans and designs further, one can gain a deeper understanding of the ideas and methodologies that informed this compelling project. The attention to detail and the thoughtful integration of various design elements invite further exploration and appreciation of this exemplary architectural endeavor. To fully appreciate its nuances, readers are encouraged to delve into the presentation of the project, examining the intricate architectural ideas that have shaped its realization.


