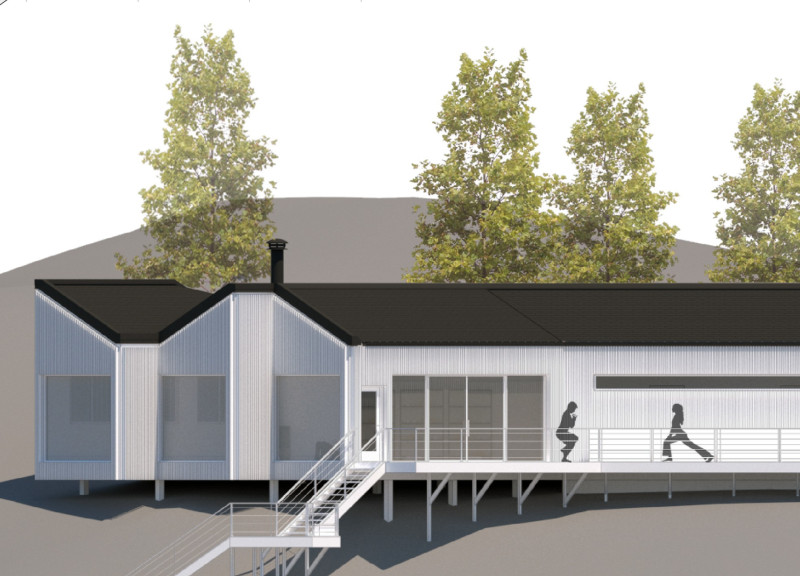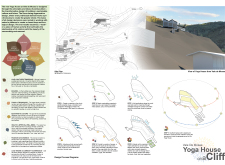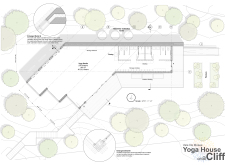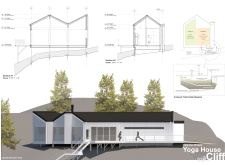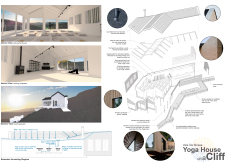5 key facts about this project
At the heart of the project lies a commitment to sustainability and community engagement. The building's form is not merely a product of design whimsy; it encapsulates the ethos of its location and reflects the aspirations of its community. The spatial configuration encourages movement and connectivity, with public areas thoughtfully designed to foster interaction, while private zones maintain a sense of seclusion. The flow between these spaces is seamless, supported by wide corridors and transparent walls that allow natural light to flood the interiors.
A critical aspect of the project is its materiality. The choice of materials serves to reinforce the building's environmental principles and aesthetic appeal. Steel framing provides structural integrity, while large expanses of glass facilitate an open and airy atmosphere, blurring the lines between the interior and exterior spaces. Sustainable materials such as reclaimed wood and locally sourced stone not only enhance the design but also support local economies and minimize carbon footprints. Green roofs and living walls introduce biodiversity into the urban setting, contributing to both aesthetic value and ecological functionality.
The architectural ideas presented in this project extend beyond mere form. They embody a narrative that resonates with both end users and broader societal goals. The integration of energy-efficient technologies reflects a modern understanding of responsible architecture, balancing human comfort with ecological concerns. Solar panels and geothermal heating are thoughtfully incorporated into the design, illustrating a commitment to lowering energy consumption and promoting renewable resources.
Particular attention has been paid to the details that enhance user experience. Elements such as overhangs and sunshades not only offer shelter and comfort but also serve to reduce solar heat gain, demonstrating a nuanced understanding of climate responsiveness. Interiors are equipped with adaptable spaces that can be modified based on user needs, showcasing a flexibility that is increasingly required in contemporary architectural practices.
The project stands out not just for its functional attributes but also for its cultural sensitivity. It embodies a design language that respects local architectural traditions while presenting a forward-thinking vision. By incorporating art and design elements reflective of the local context, the architecture becomes a conversation piece, inviting public dialogue and participation.
In summary, this project exemplifies a sophisticated interplay of architectural principles focused on community, sustainability, and user engagement. Its various design components come together to create a cohesive narrative that speaks to both functionality and aesthetic sensibility. Readers interested in delving deeper into the intricacies of the project are encouraged to explore the architectural plans and sections, which offer further insights into the innovative designs and architectural ideas that make this project noteworthy. Engaging with these documents will provide a richer understanding of the architectural motivations and outcomes realized in this thoughtful project.


