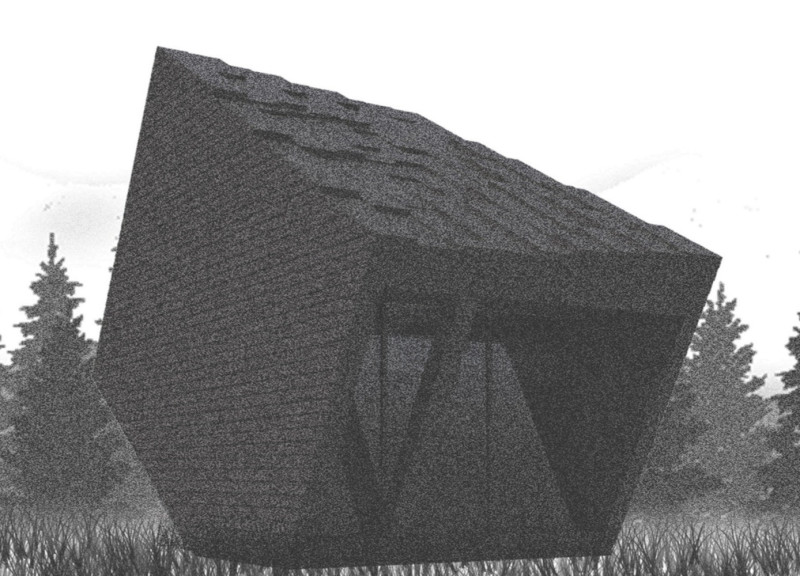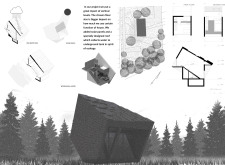5 key facts about this project
Material Selection and Functionality
The project emphasizes wood as a primary material, reflecting both a commitment to sustainability and aesthetic preference. Local timber is utilized to reduce environmental impact while providing a warm and inviting atmosphere. Solar panels are incorporated into the design, allowing the building to harness renewable energy. Additionally, a rainwater harvesting system is seamlessly integrated, representing an innovative solution to water conservation.
The exterior features a textured façade created from reclaimed materials, which contributes to thermal insulation and adds visual complexity. This choice of materials highlights the project’s architectural intent to marry functionality with ecological responsibility. The angular design of the roof not only promotes efficient water runoff but also enhances natural light penetration throughout the interior spaces.
Innovative Design Approaches
The verticality of the structure sets it apart from conventional residential designs. By expanding upward rather than outward, the project optimizes the use of land while creating distinct areas for various activities. The first floor is dedicated to shared living spaces, fostering social interaction, while the second floor accommodates private bedrooms, enabling personal retreat.
Landscaping around the structure enhances its integration with the natural environment. The careful placement of trees and plant life encourages biodiversity and contributes to a serene atmosphere, complementing the architectural intentions. This connection to nature is a unique aspect of the design, prioritizing not only the building itself but also its ecological context.
Sustainability as Design Ethos
The project presents a comprehensive approach to sustainability, reflected in every aspect of its design. From energy-efficient features like solar panels to innovative water management systems, it underscores a commitment to a low-impact lifestyle. Furthermore, the use of locally sourced materials showcases an understanding of the importance of reducing transportation emissions.
This architectural design not only responds to the needs of its inhabitants but also addresses contemporary environmental challenges, positioning it as a forward-thinking model in residential architecture.
For an in-depth exploration of the project's architectural plans, sections, and design details, readers are encouraged to review the project presentation. This will provide valuable insights into the architectural ideas that shape this innovative residence and its contributions to sustainable design practices.























