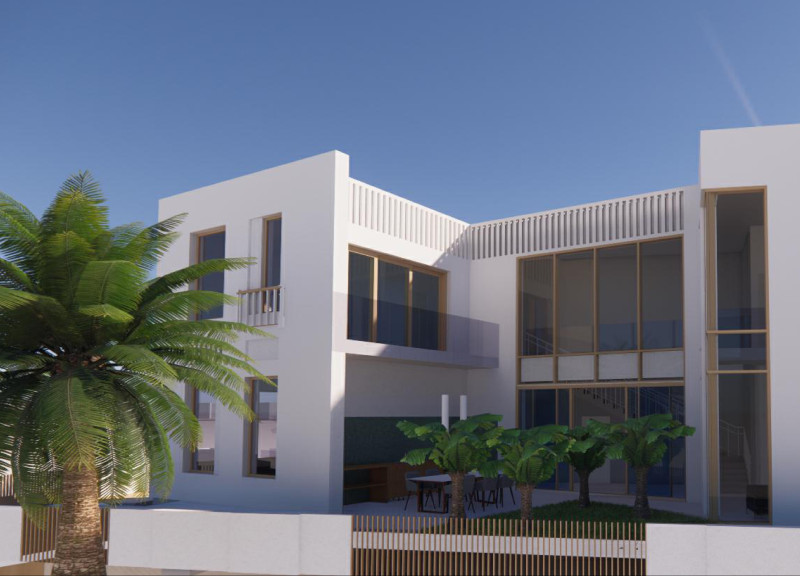5 key facts about this project
From the outset, the project aims to foster a connection between the inside and the outside. Large windows and strategically placed openings allow for an abundance of natural light, enhancing the interior ambiance and reducing reliance on artificial lighting. This feature not only brings the outdoors in, embracing the natural surroundings, but also promotes energy efficiency—a key consideration in modern architectural practices.
The architectural design employs a carefully curated palette of materials that speak to both durability and visual appeal. Concrete serves as the primary structural element, providing stability and longevity. Its raw, unrefined surface contrasts with softer materials such as timber and glass, which are used to soften the overall look while enhancing warmth within the living spaces. The use of reclaimed wood in certain areas illustrates a commitment to sustainability and speaks to the project’s environmentally conscious ethos.
One particularly noteworthy aspect of the design is its emphasis on open-plan living. This layout offers flexibility, creating adaptable spaces that can be tailored to different uses depending on the occupants' needs. Interior partitions are minimized, allowing for fluidity and encouraging interaction among occupants. This design choice reflects a contemporary understanding of social dynamics and the importance of communal spaces in residential architecture.
Furthermore, the project embraces outdoor living by seamlessly incorporating terraces and balconies, which extend the living area into nature. These outdoor spaces are designed not just for aesthetics but also for functionality, providing areas for relaxation, gardening, or even outdoor dining. The thoughtful incorporation of landscaping further enhances the project’s connection to nature, promoting biodiversity and ecological harmony.
The roof design merits special mention as it introduces a green aspect to the project. A combination of living roofs and solar panels contributes to energy independence while reducing the overall environmental footprint. This integration of technology with greenery serves not only a practical function but also presents a visual statement about the project’s commitment to innovative, responsible design.
The architectural plans also detail a system of rainwater harvesting, which is employed to further underline the project’s sustainability goals. By collecting and reusing rainwater, the design minimizes waste and helps maintain the local ecosystem. This practical approach reflects a growing trend in contemporary architecture, where ecological responsibility is prioritized alongside aesthetic values.
The architectural sections illustrate how varying ceiling heights and floor levels create distinct zones within the spacial organization. This dynamic dimension adds to the layers of experience as one moves through the building, providing an engaging journey and encouraging exploration. Each space is thoughtfully designed to accommodate everyday activities while embracing a sense of comfort and ease.
What stands out about this architectural design project is its holistic approach to creating a living environment that is in harmony with both its inhabitants and the surrounding context. Each element, from material choices to spatial arrangements, contributes to an overarching narrative of sustainability, community, and modernity. As our cities continue to evolve, this project serves as an exemplary model of how thoughtful architecture can enhance quality of life.
For those interested in delving deeper into the architectural elements, examining the architectural plans, sections, designs, and underlying ideas will provide invaluable insights. Exploring these components fosters a richer understanding of the project’s conception and execution. This analysis invites readers to appreciate the intricate balance between aesthetics and functionality that defines this compelling architectural endeavor.


























